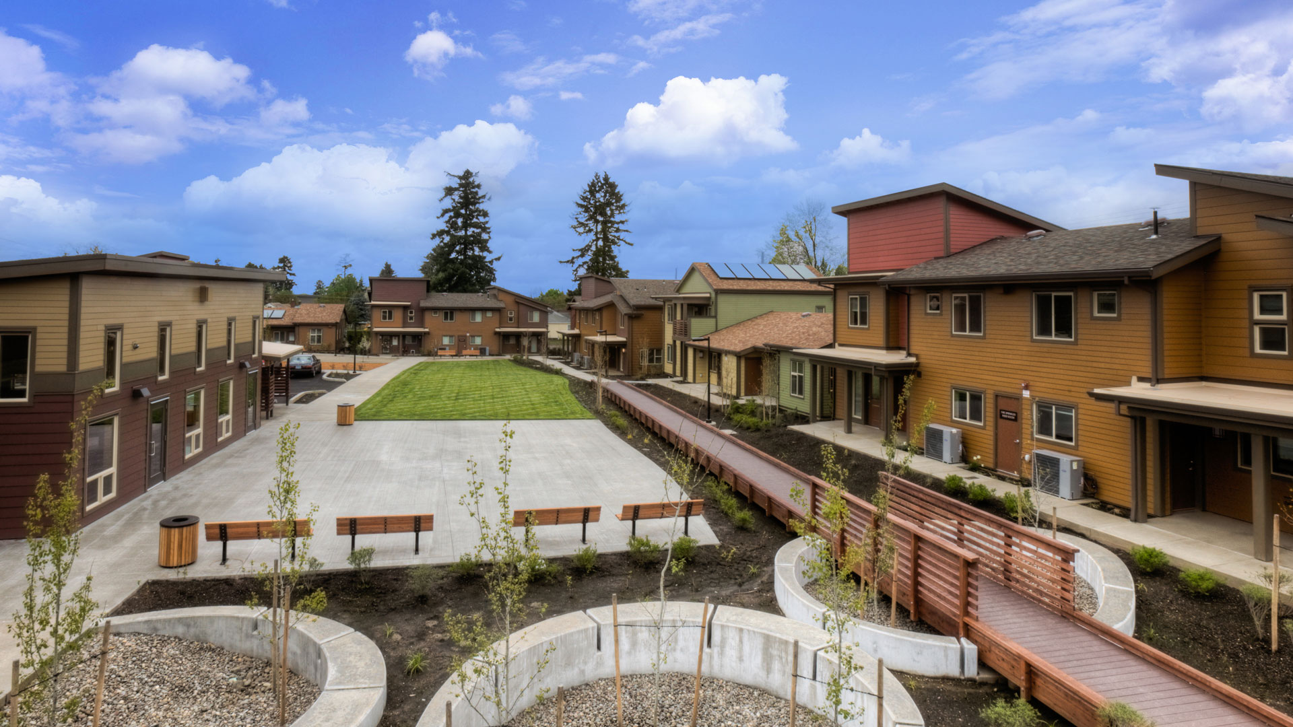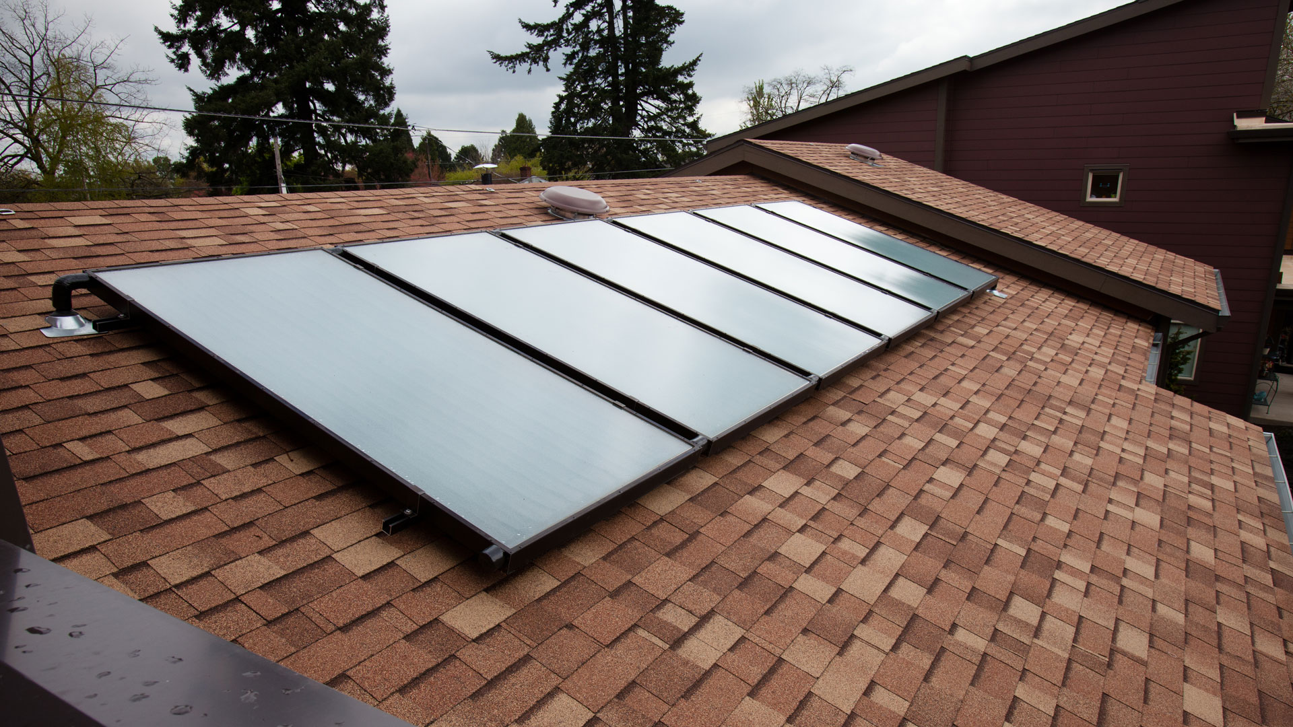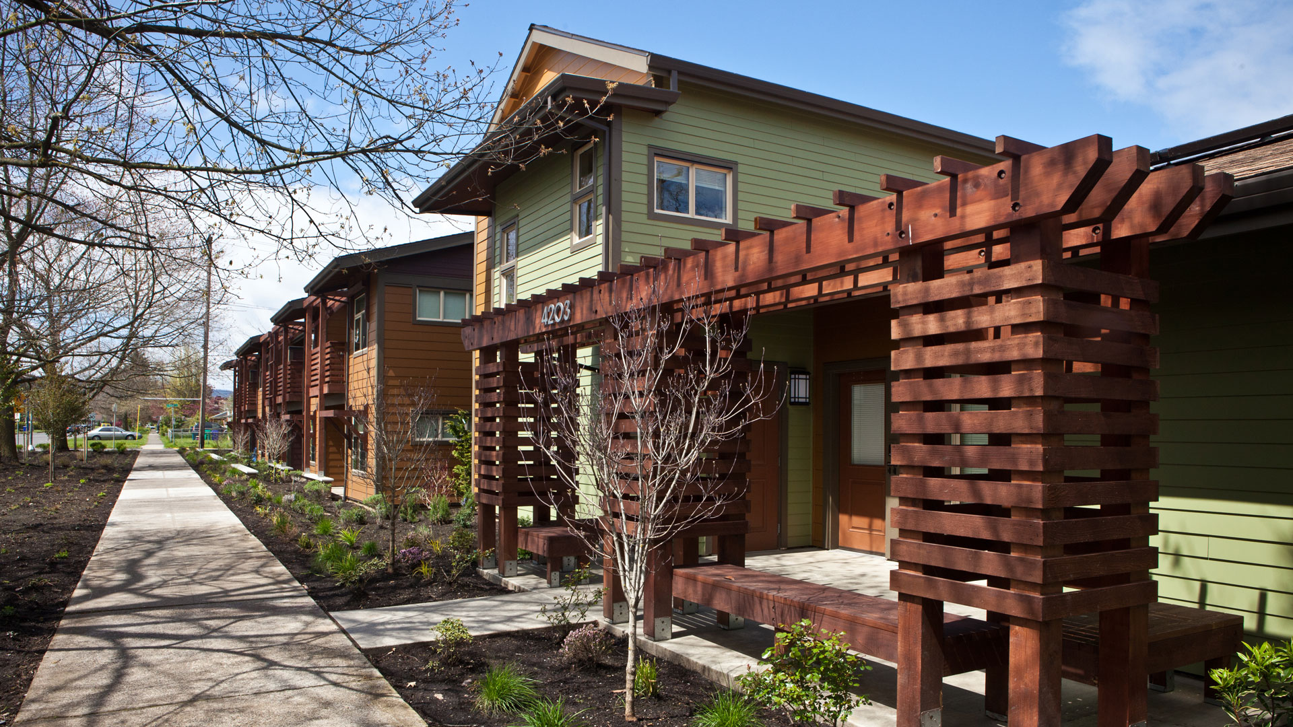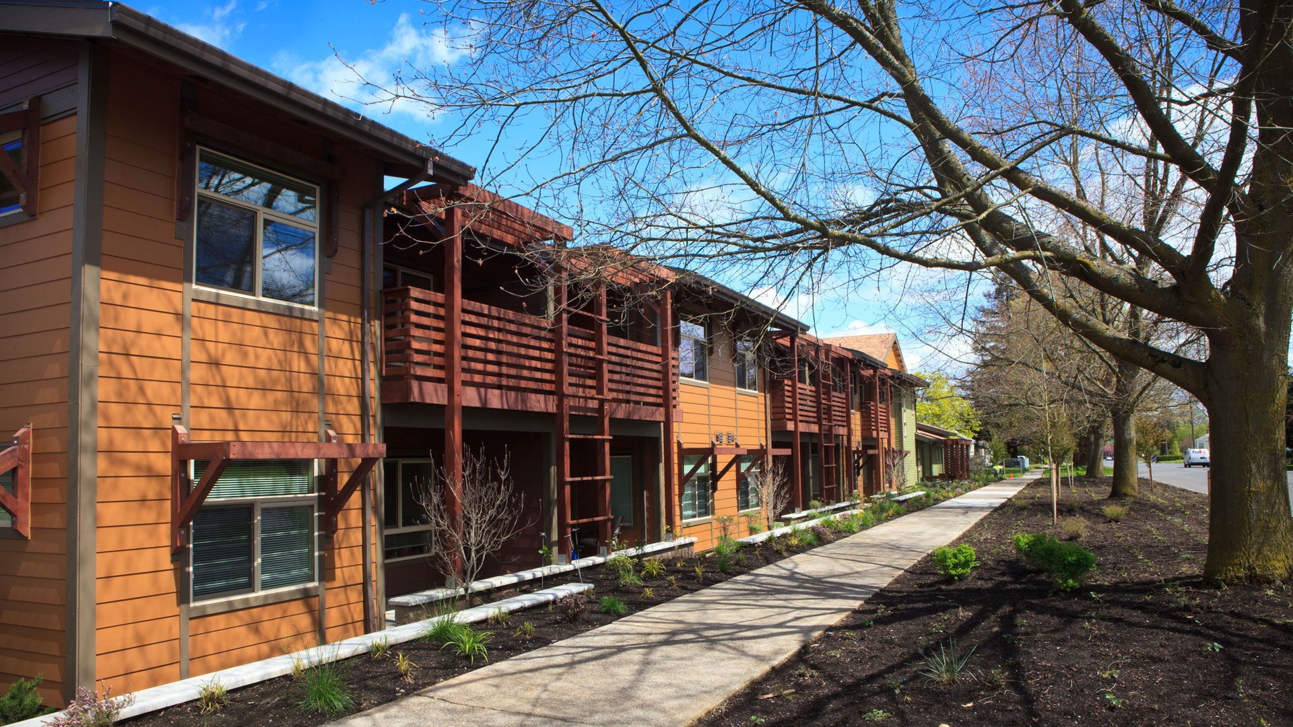



Bridge Meadows
CLIENT:
Bridge Meadows
CERTIFICATION:
Earth Advantage Gold
Bridge Meadows is an example of building community across generations. Carleton Hart Architecture was commissioned to design this intergenerational affordable housing development that brings together families and elders. The mix of generations is mutually beneficial with seniors residents offering a sense of stability to youth and support for parents, while the community involvement replaces the isolation often experienced by elders in traditional housing types.
Bridge Meadows includes nine 2,500 square foot single-family, four-bedroom homes; 27 one- and two-bedroom elder apartments; and a 3,000 square foot community center. Design emphasizes community building with spaces for residents to interact both actively and passively. Trauma-informed design elements include natural elements that provide connection to the outdoors, community support elements (flexible community meeting spaces), and visual connectivity.
As an intergenerational community, accessibility is an evident design priority. All family townhomes are visitable for persons with mobility impairments and include an accessible ground-floor powder room so that elders can visit families.
