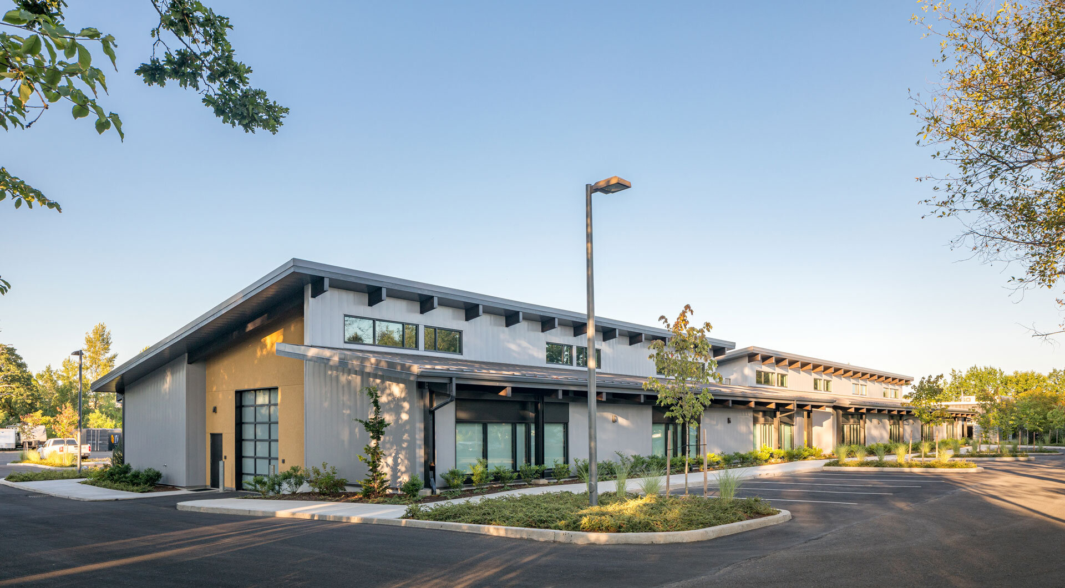
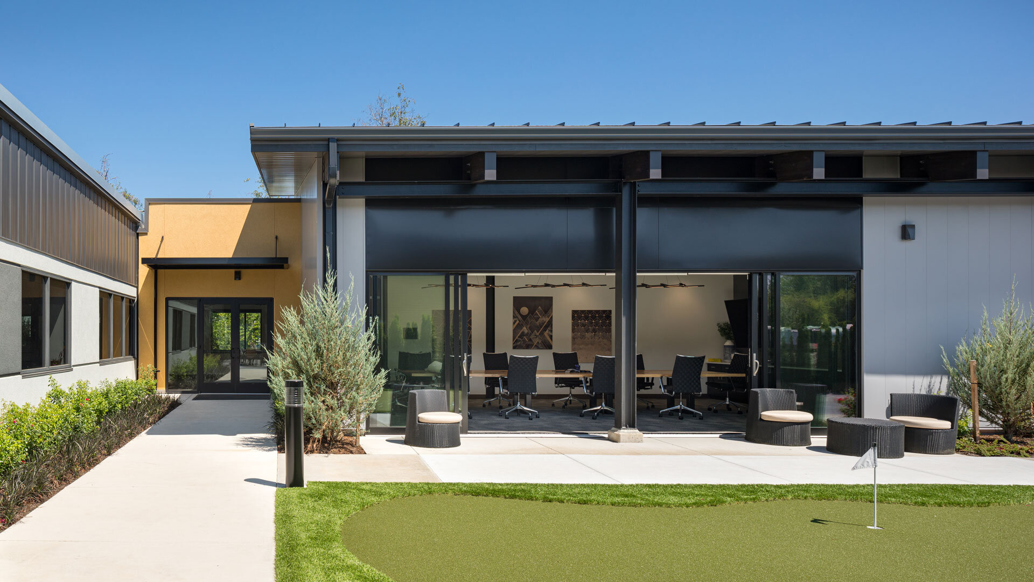
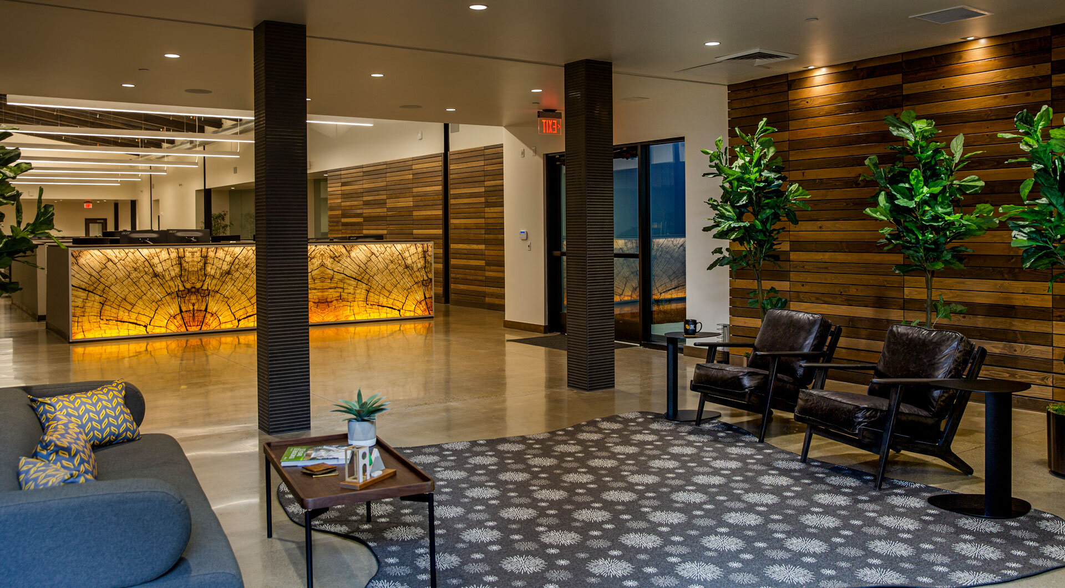
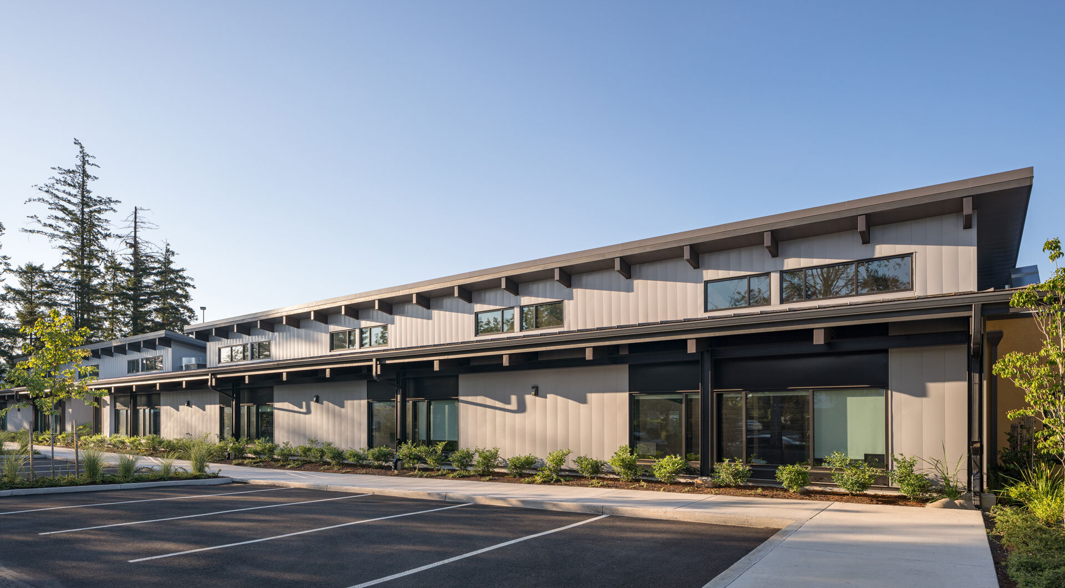
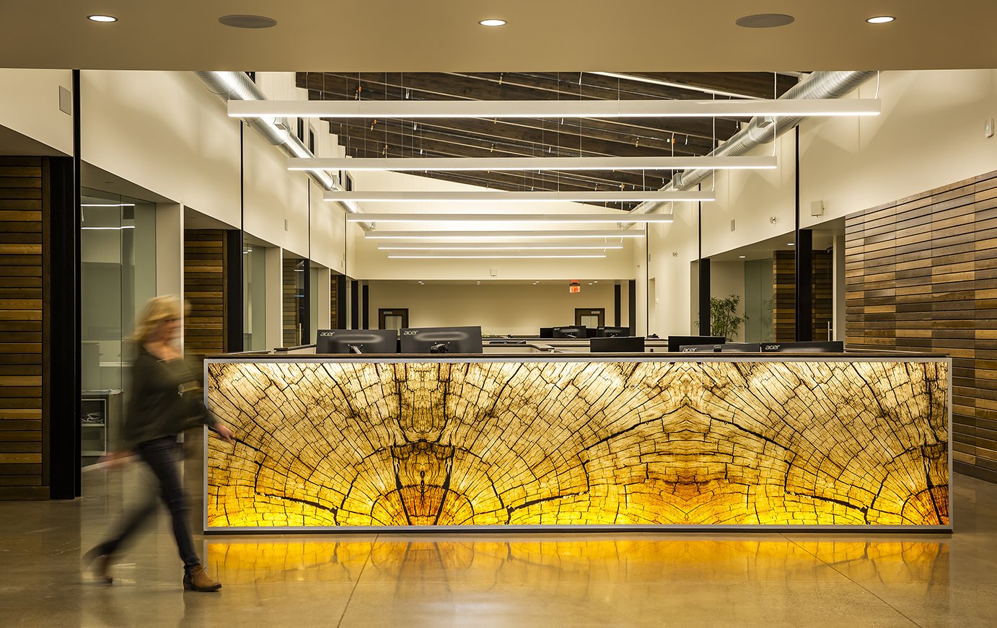
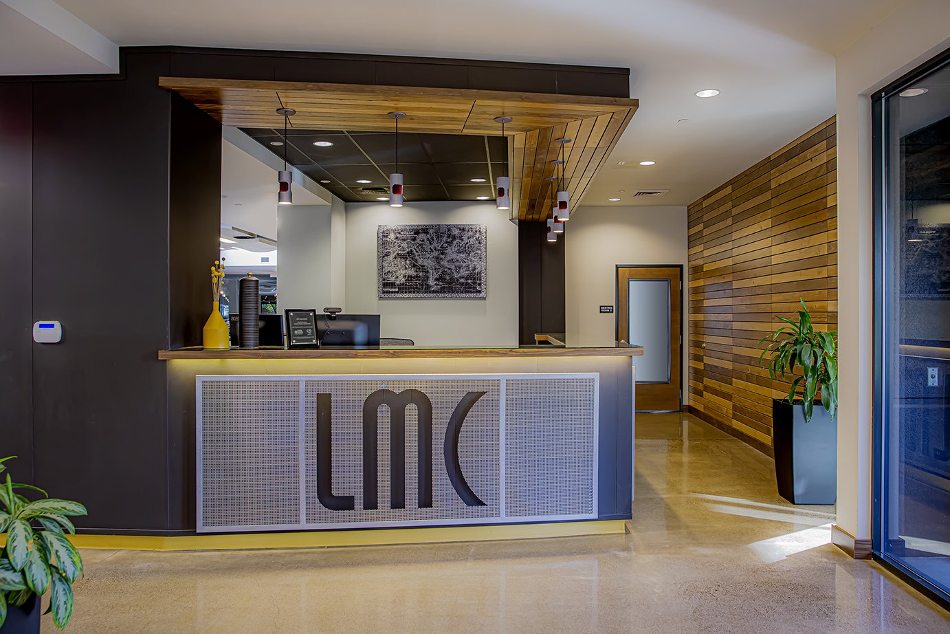
LMC Office Renovation
CLIENT:
LMC Construction
LMC commissioned Carleton Hart to design their new office space. The existing metal pole buildings on the site were once occupied by a public utility company. The scope of work included complete demolition of the office interior, with a new layout to better serve LMC’s needs.
Carleton Hart made exterior modifications to modernize the building’s appearance and better represent the LMC brand. The building exterior received selective siding upgrades, steel canopies, entry pergola, and landscaping. The pergola features exposed galvanized steel, stained cedar slats, and raised planter beds. Design accentuates the main entryway and provides a thoughtful transition to the reception lobby. Other exterior upgrades include green screens and building signage.
The interior features a large central work area, with offices and support spaces along the perimeter. Three new 100 SF skylights flood the open work area with daylight, providing a healthier work environment. Offices with floor to ceiling glass further the theme of natural light and offer views of the lush landscape outside. Stained wood slat walls are a motif throughout the building and serve to connect the different spaces experientially.
