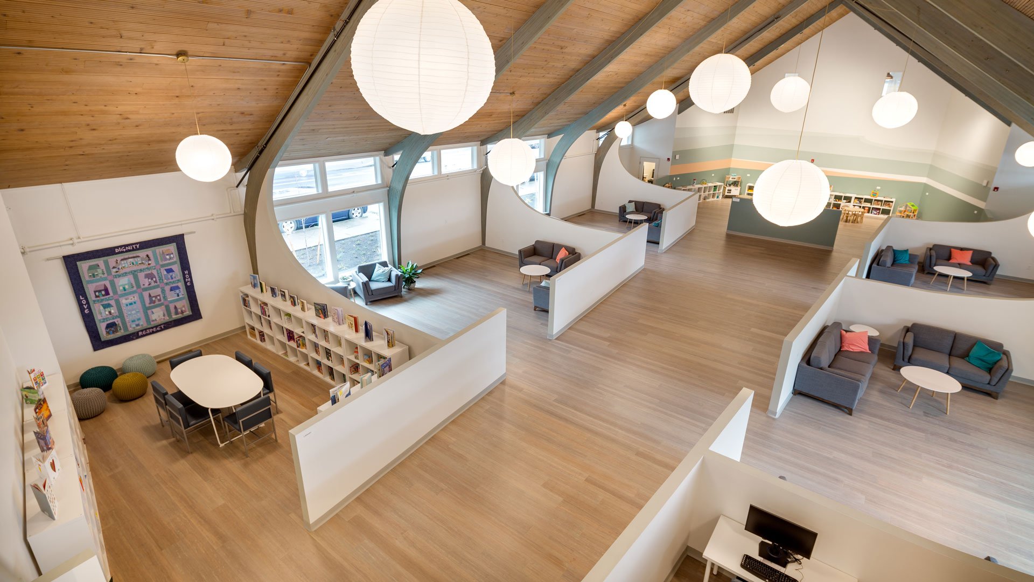
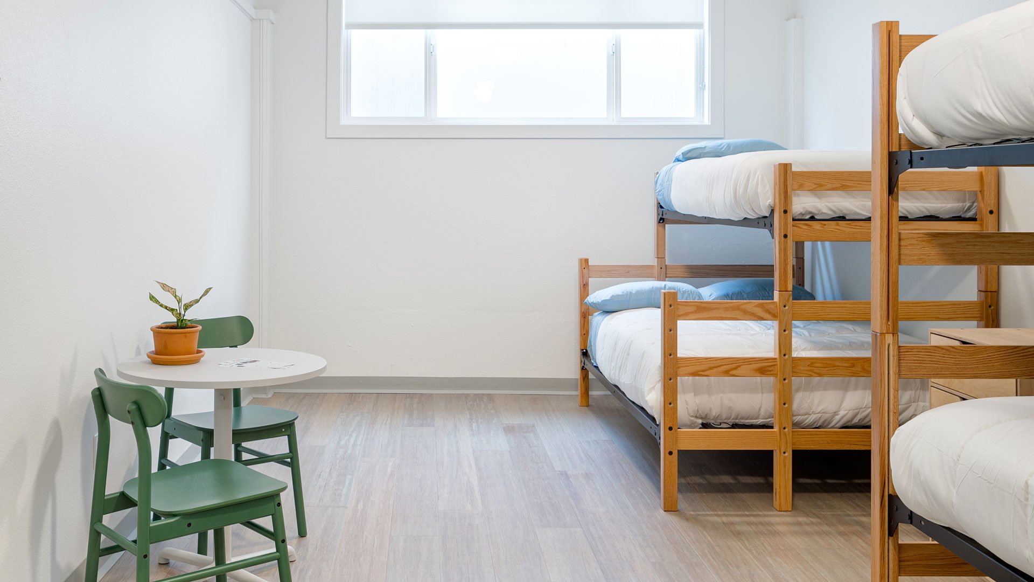
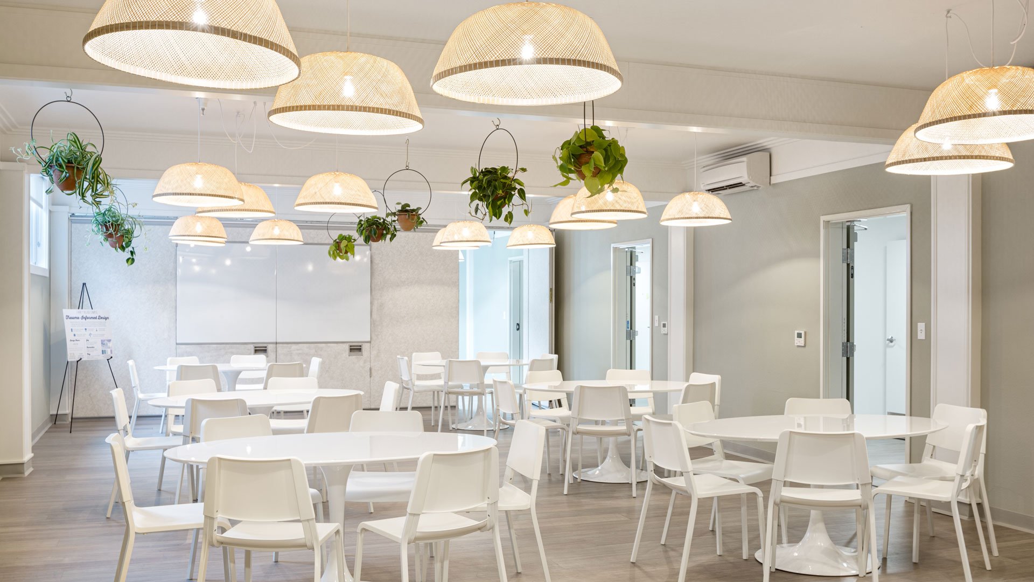
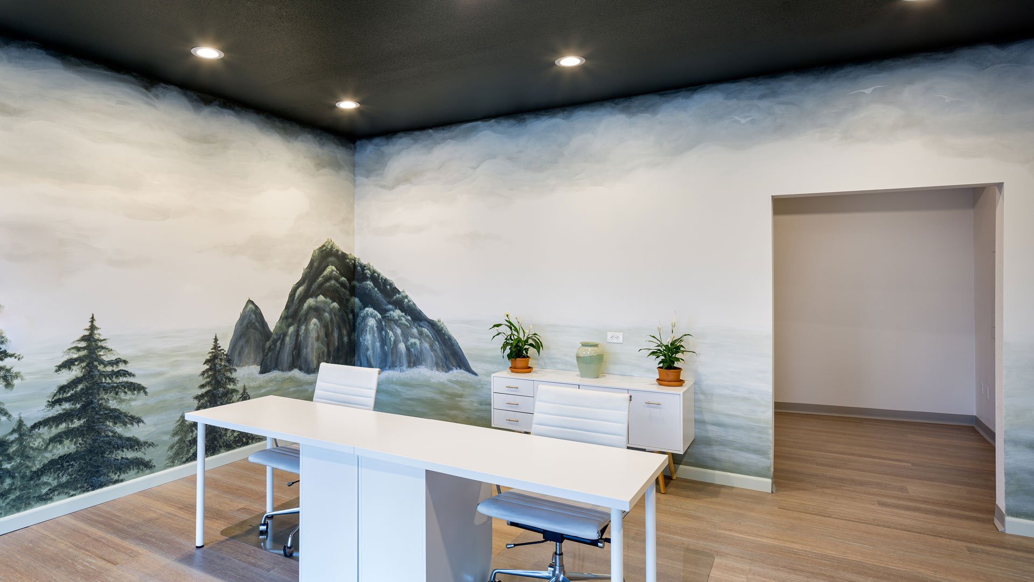
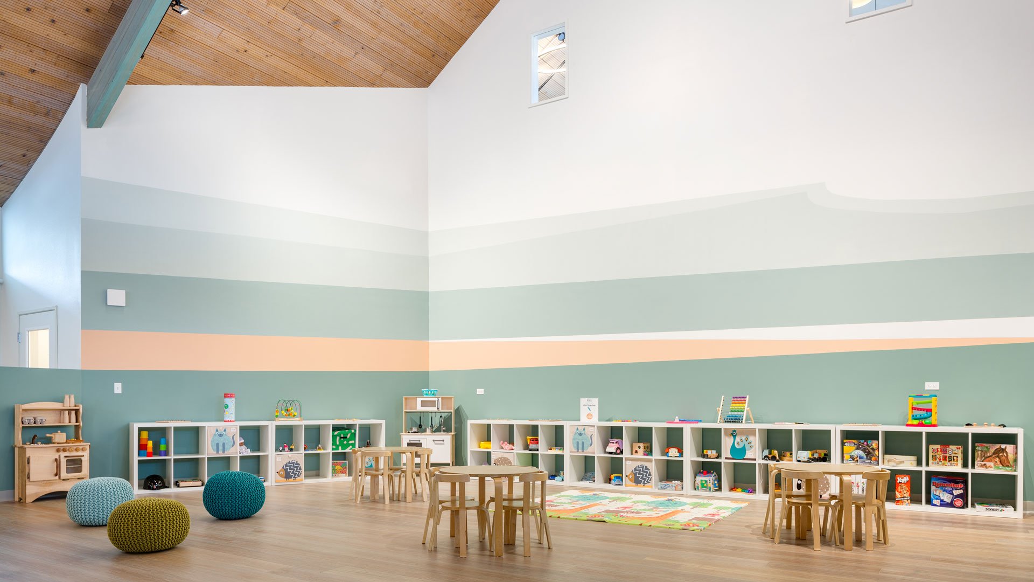
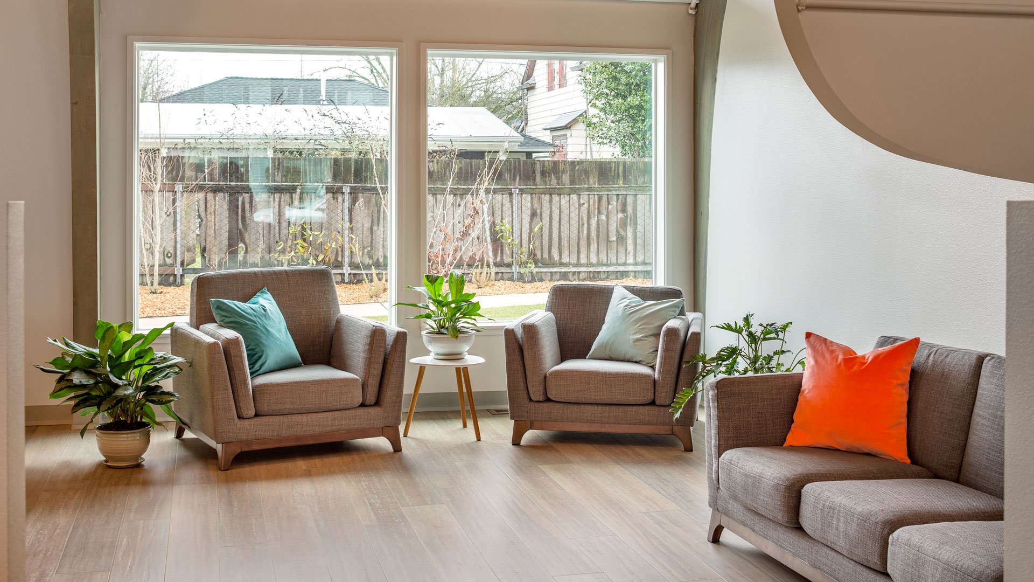
PHFS Family Village
CLIENT:
Portland Homeless Family Solutions
PHFS Family Village takes a new approach to shelter design and operations, focused on dignity, empowerment, and healing. This unique and innovative project (the first shelter of its kind in Oregon) seeks to address homelessness through trauma-informed design Working with Jessica Helgerson Interior Design, CHA integrated trauma-informed design elements that prioritizes privacy, a low-contrast color palette that promotes a calming atmosphere, ample day lit spaces that offer visual connections to nature, natural materials like wood and quartz, clear wayfinding, and features that reinforce a sense of emotional and physical safety.
Formerly a church built in 1962, the building was renovated extensively throughout with family rooms, children’s play space, computer lab, and children’s library in what was the former sanctuary. The basement was reimagined to offer each family a private bedroom, along with meeting rooms, staff break room, community kitchen and dining hall.
Sustainability was also instilled into the shelter design with bamboo flooring and repurposed materials from the tiles used in the bathrooms and kitchen to the conference room table that was once part of the gallery screen.
