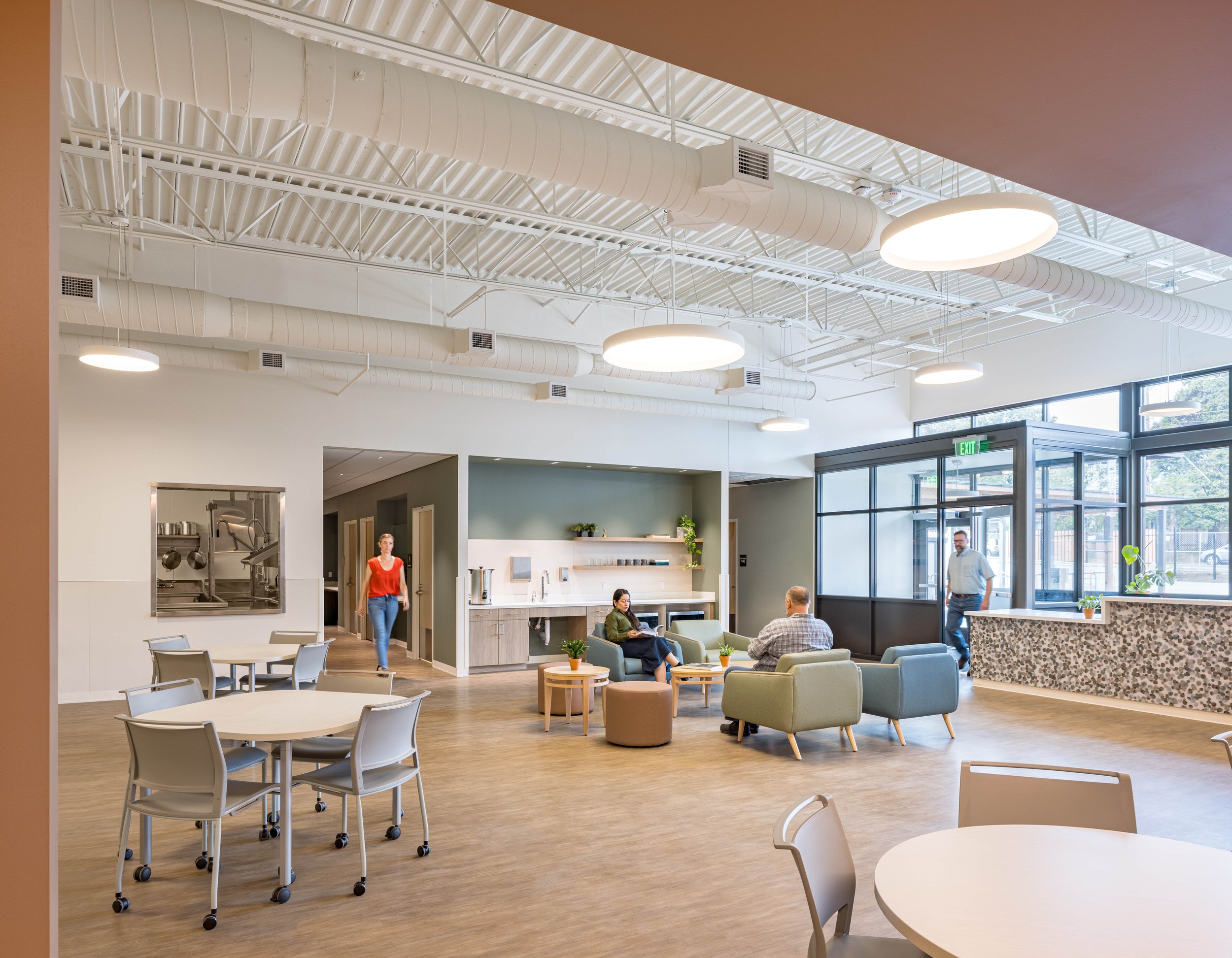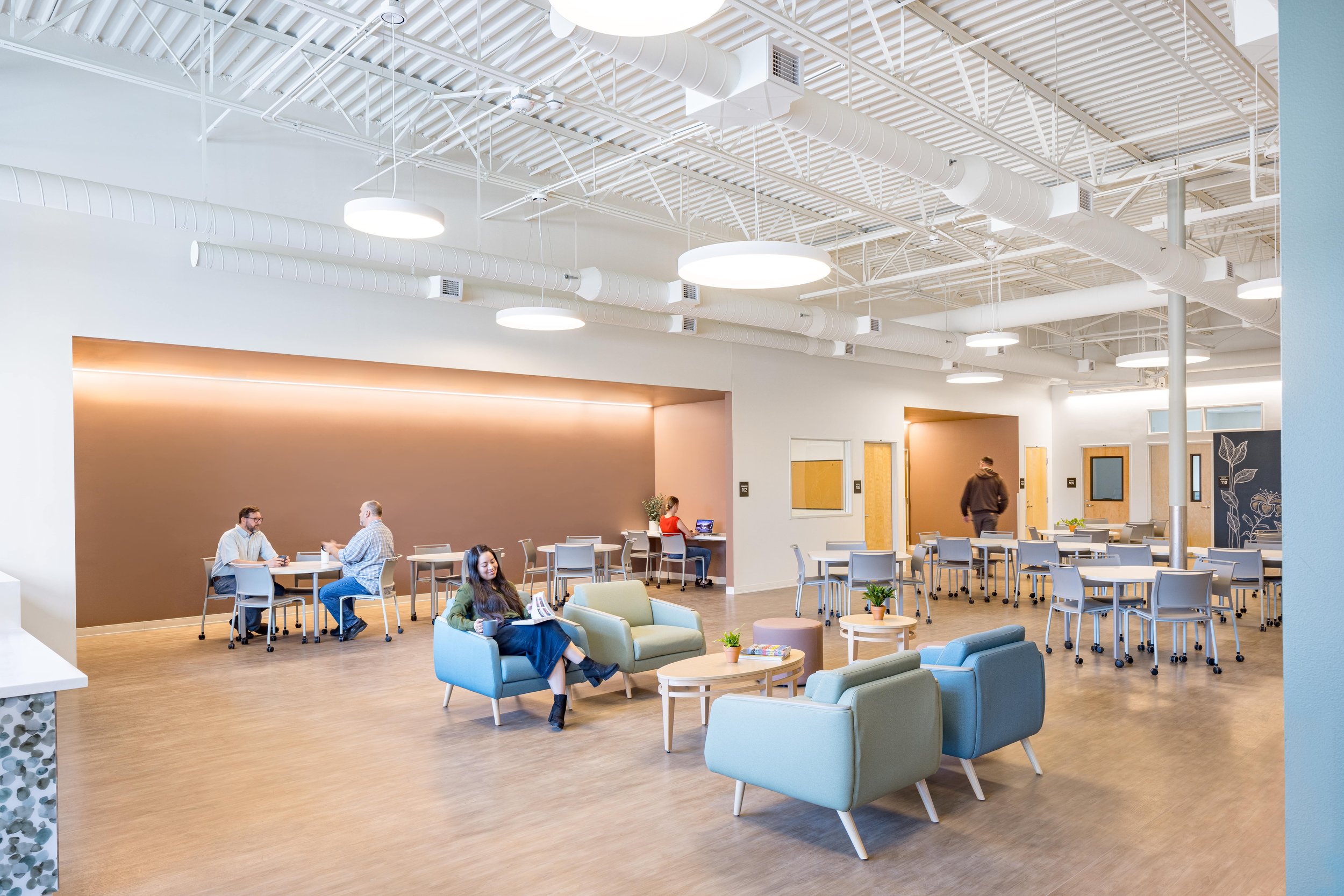




Arbor Lodge Shelter
CLIENT:
Multnomah County
North Portland has a significant unsheltered population but lacks a congregate shelter with the resources to offer services to their unsheltered neighbors. Multnomah County opened Arbor Lodge initially to serve the houseless community as a severe weather shelter. CHA came on board to assist the County in developing services-enriched, purpose-designed long-term shelter that will operate 24/7 and offer 120 beds.
With trauma-informed design elements, the design concept for the interior of this project was rooted in nature (see bottom right graphic). We found inspiration in imagery of forest floors bathed in dappled light and speckled with wildflowers. We developed wayfinding techniques in this project to help users easily feel comfortable navigating their way around the different resources in the space. We know that trauma can affect how comfortable people are when navigating through new spaces especially for those who have lived outside for extended periods of time. In this project, visual cues as well as clear signage help in this effort. The restroom and shower facilities are clearly defined in the space by their proximity and designated by color blocking strategies. The common spaces are open concept with visual connection to the exterior and to the restroom and shower areas.
CHA drew from the healing concept behind biophilia for this project and prioritized these efforts in areas like the sleeping area ceiling and the reception desk as a focal point in the common space. The sleeping areas are grouped together and accented with an acoustic and lighting treatment that soften the space in an organic way that reflects the biophilic concept and help address the scale of the building height in relation to the scale of the new program elements i.e. bunks, lockers and personal belongings.
