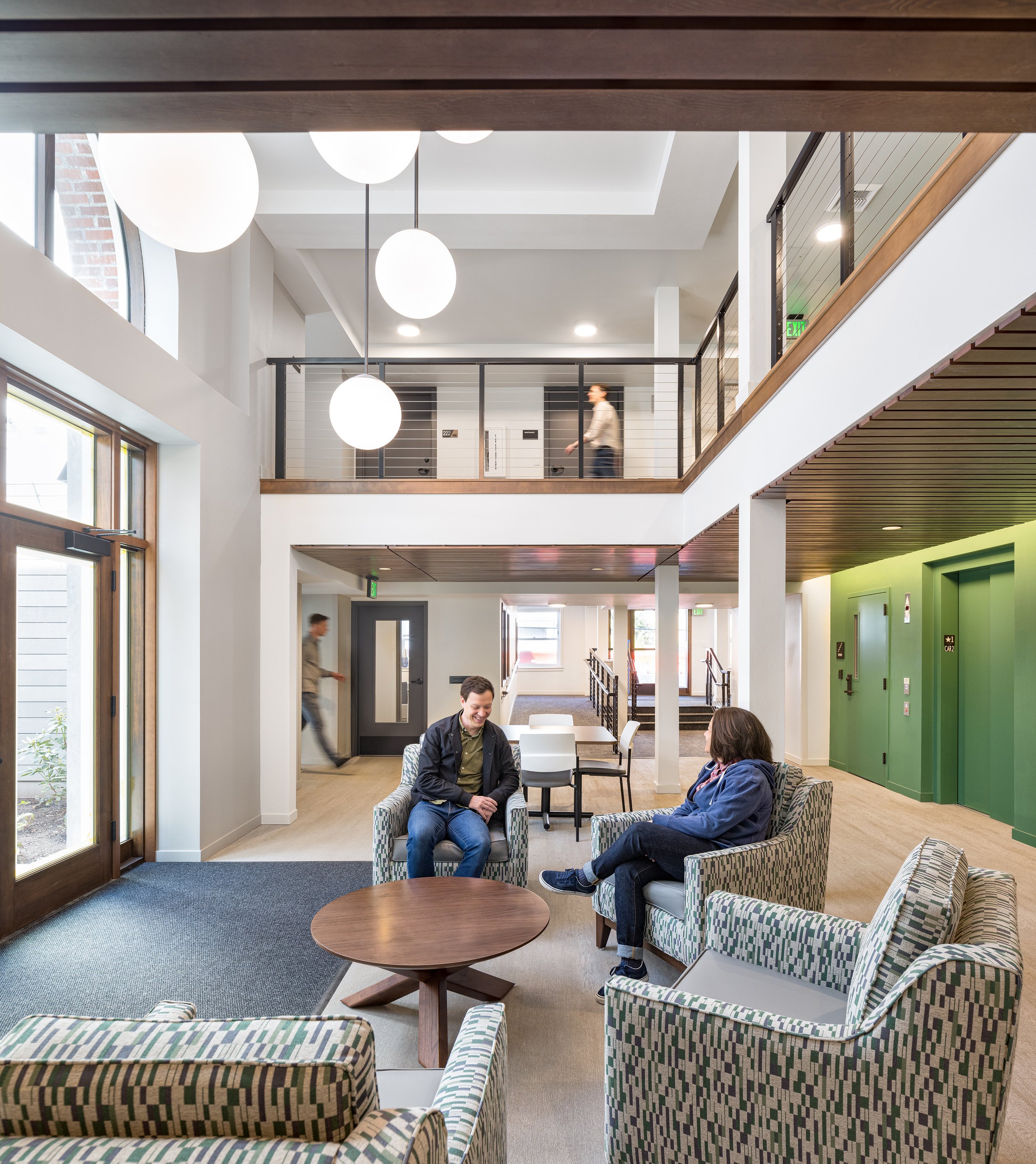





Emmons Place
CLIENT
Northwest Housing Alternatives
CERTIFICATION
Earth Advantage Platinum
Emmons Place, named in honor of affordable housing advocate Susan Emmons, is a transformative development providing 146 affordable apartments in Portland’s Historic Alphabet District. Spanning half a block, the project includes two primary components: Emmons Place South, incorporating the historic Buck-Prager building, and the new Emmons Place North building. Together, these structures offer affordable housing, including 48 Permanent Supportive Housing (PSH) units for vulnerable seniors.
The centerpiece of the project is the Buck-Prager building, originally constructed in 1918 as the Women’s Hospital of Portland. The building has seen several uses over the years, including housing a medical facility, an arts school, and nonprofit offices. Emmons Place preserves the building’s significance while adapting it for modern residential use through an extensive and thoughtful renovation.
The design team prioritized the retention of key architectural elements, such as original brick masonry and large windows. The building was fully upgraded to meet seismic standards without compromising its iconic street-facing facade. Historic photographs guided the reconstruction of lost architectural elements, including a new entrance canopy and parapet eyebrow, both designed to reflect the building’s 1918 appearance.
To the south of the Buck-Prager building, a new four-story addition was constructed. The design of the addition was carefully considered to complement the existing structure, incorporating a running bond brick facade and punched openings to mirror the original bay rhythm. Key architectural alignments, such as sill heights, base and belt courses, and entry placements, were also maintained to ensure continuity between old and new. A distinctive brick color, detailed cornice work, and a metal canopy mark the addition as a contemporary counterpart to the Buck-Prager building.
To the north of the site, Emmons Place North was developed. This five-story plus basement structure draws inspiration from early 20th-century multifamily housing, incorporating tripartite massing, oriel windows, and window proportions to harmonize with the neighborhood’s architectural context. The design of Emmons Place North integrates brick cladding with precast concrete, metal, wood, and cementitious parge finishes, which ensure durability while resonating with the aesthetic of the Alphabet Historic District.
The project serves priority populations identified under the Portland Housing Bond, including seniors, veterans, communities of color, and individuals with disabilities, while providing deeply needed services and PSH for people impacted by homelessness. Residents are served by Northwest Housing Alternatives’ on-site resident services coordinator, with additional services provided to seniors and PSH tenants by Northwest Pilot Project and Native American Youth and Family Center (NAYA).
The project’s location directly adjacent to downtown Portland, on mass transit, and trolley routes makes it an ideal location for provision of services, proximity to employment, social connections, and supports, as well as tenant enjoyment of Northwest Portland’s shopping, food, and parks.
