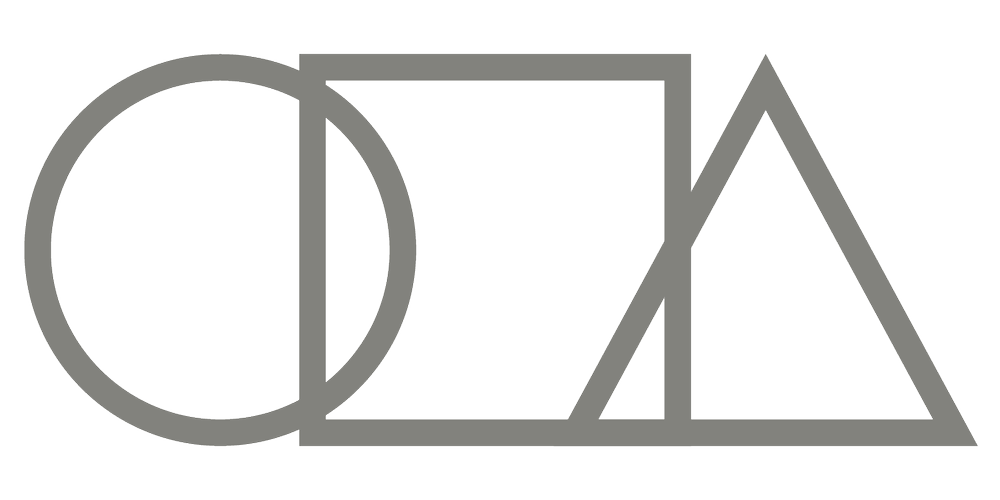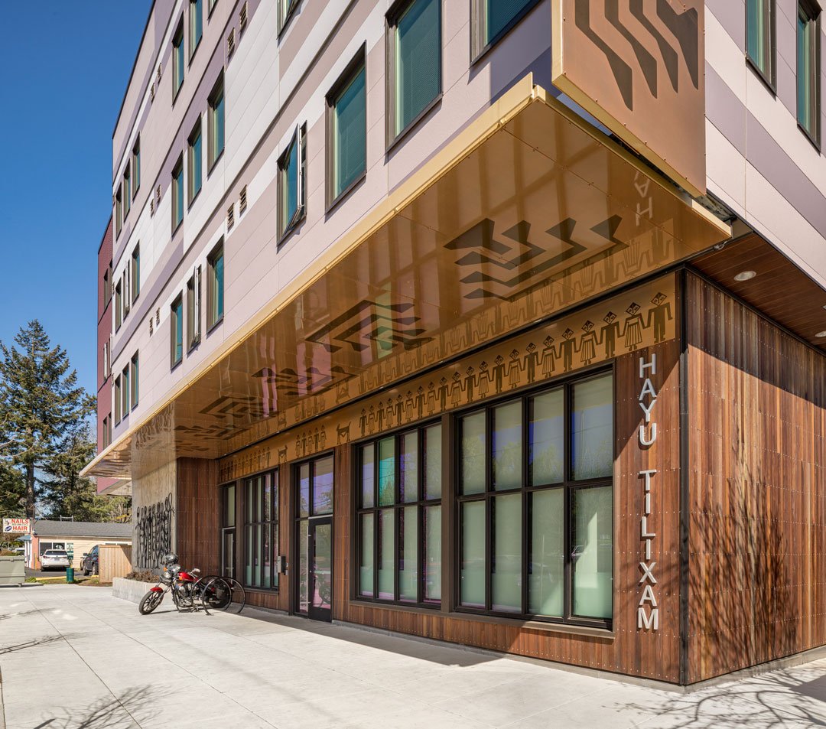
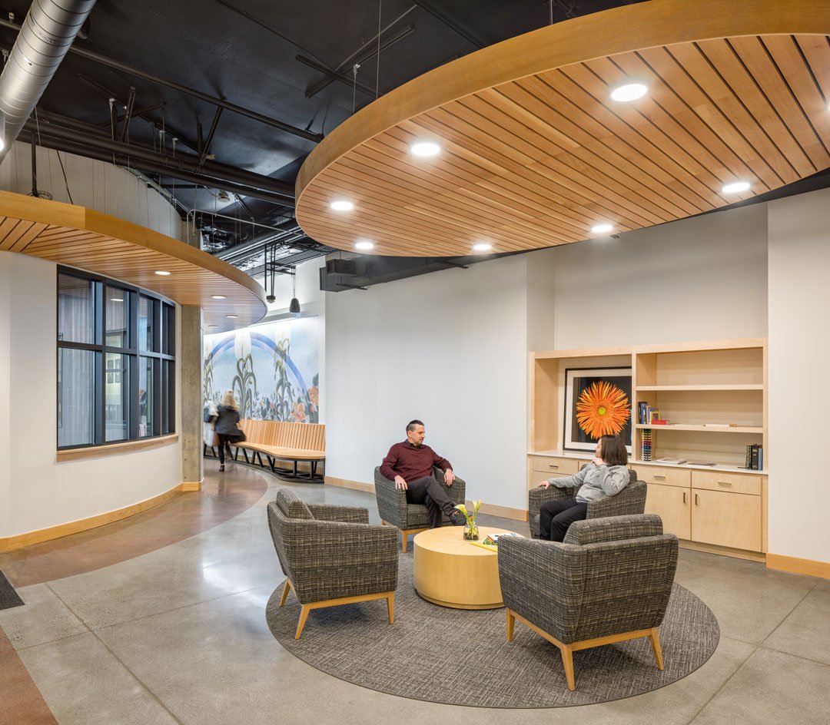
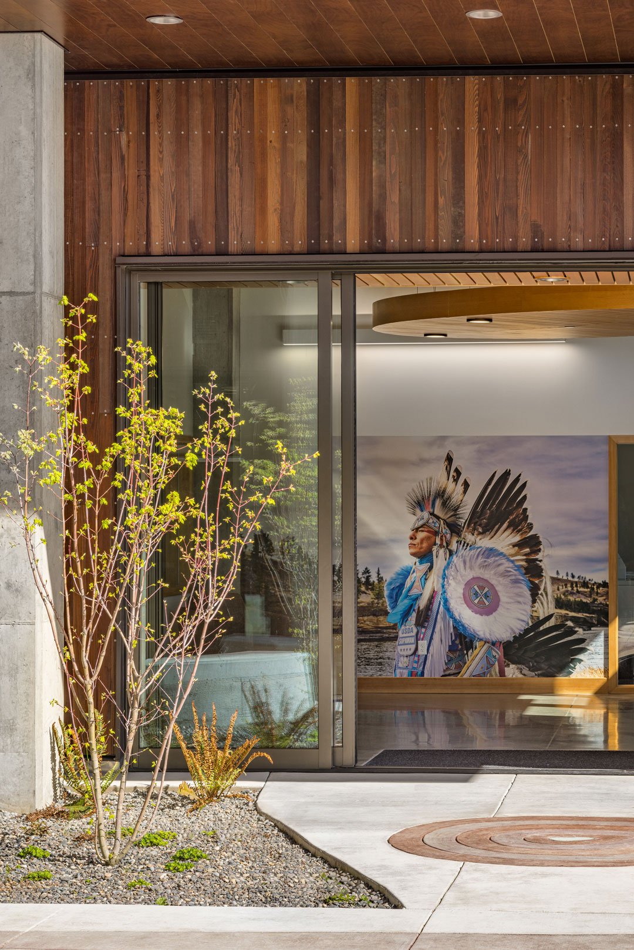
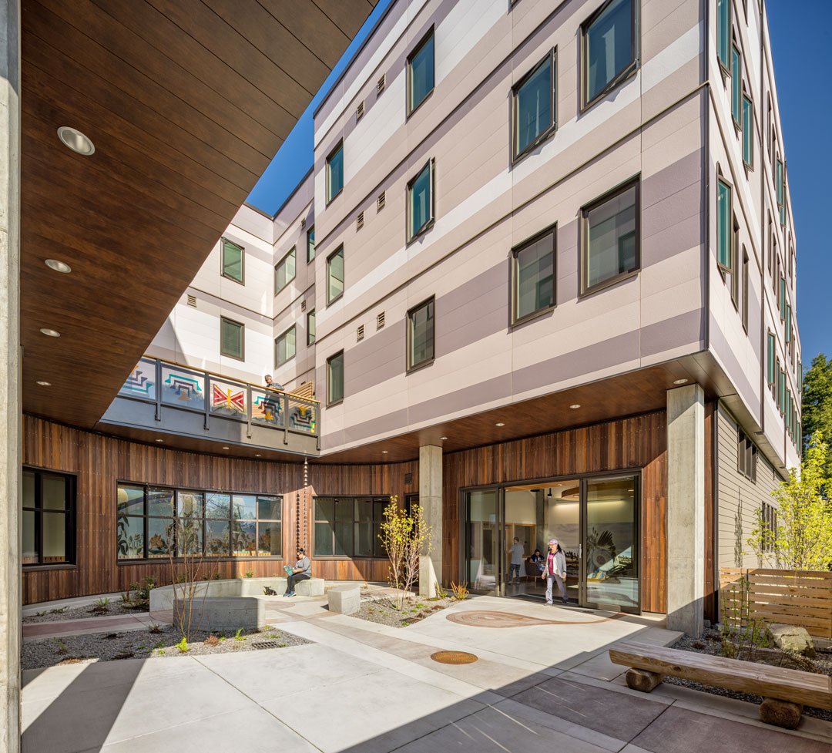
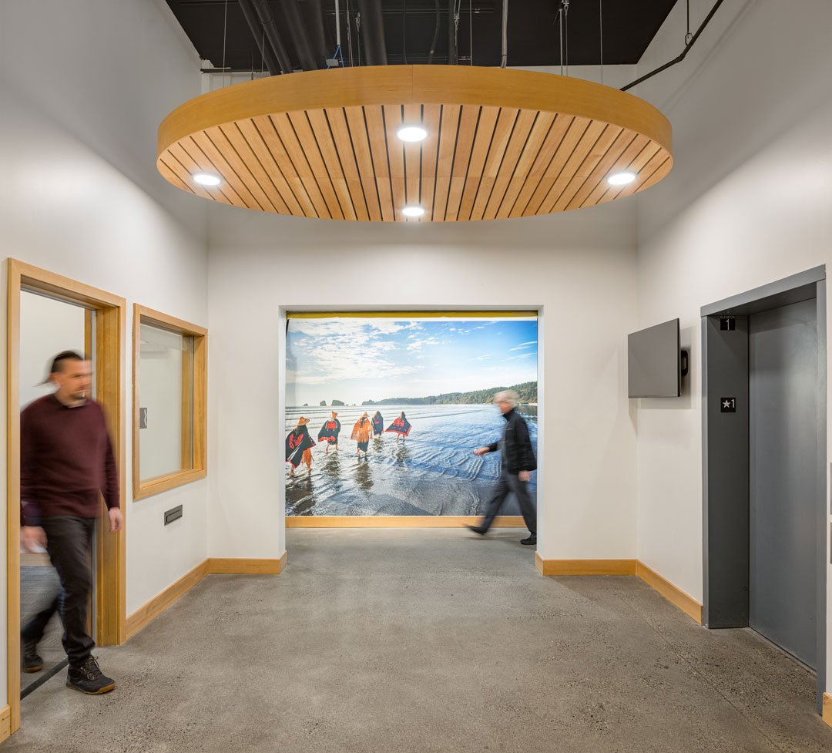
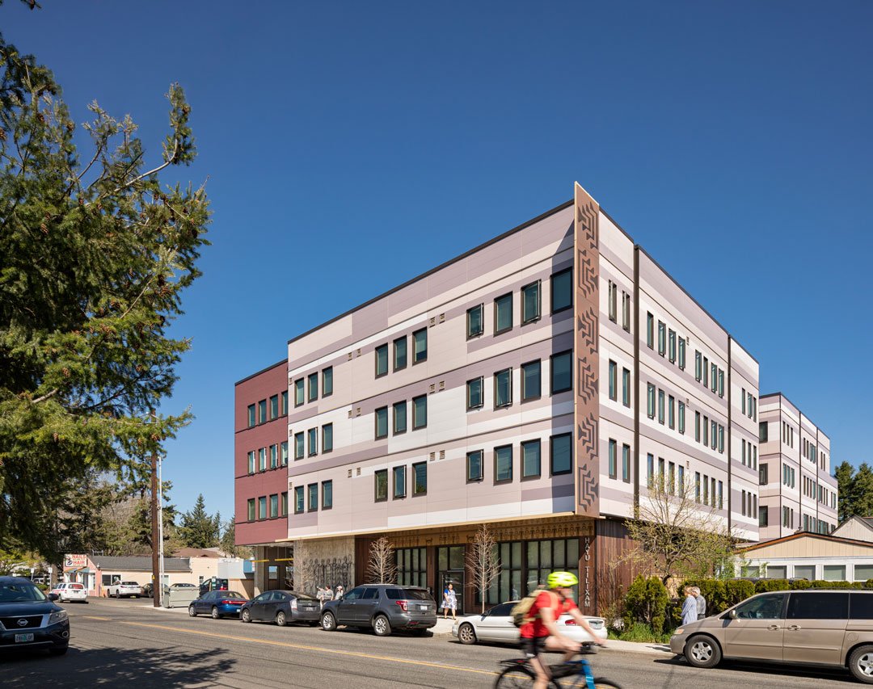
Hayu Tilixam
CLIENT
Community Development Partners
CERTIFICATION
Earth Advantage Platinum
With a name that translates to “Many Nations” in the language of the indigenous Chinookan peoples, Hayu Tilixam is an inclusive affordable housing development in the Cully Neighborhood of Northeast Portland. The Portland Housing Bureau awarded this 18,300 square foot site to Community Development Partners (CDP) and the Native American Youth and Family Center (NAYA) by the Portland Housing Bureau’s 2019 bond initiative. The Native American Rehabilitation Association of the Northwest (NARA) will provide on-site services to tenants in need.
The bond award came with the challenging requirement of accommodating 50 dwelling units, including nine permanent supportive housing units, within a constrained mid-block site. Through creative unit space planning, CHA delivered a design that achieves the 50 units in a comfortable arrangement around an inner courtyard. All living rooms and bedrooms have generous windows for light and ventilation, and the ground floor is fully dedicated to offices, common space, resident parking, and utility areas. The building also incorporates tenets of trauma-informed design wherever possible, in order to serve as a comfortable, safe space for PSH tenants, and the entire resident population.
The design team incorporated two Native-American consultants: Seattle firm 7 Directions for cultural research and design and Akana for landscape architecture. With an emphasis on outreach, our team conducted meetings and focus groups with the local indigenous community in order to develop a design that resonates with the Native culture. Through iterative stages of design and critique, the project arrived at an exterior façade that expresses the building’s characteristically Native identity in an elegant urban shape. Throughout the exterior and interior of the building, architectural detailing and art references the patterns, iconography, textures, and colors of the Native peoples it represents.
The ground floor embraces softness, visibility, a sense of home, and continuity of interior and exterior spaces. The central courtyard connects to a community room, a children’s playroom, and a lobby with a small patio for more private contemplation overlooking it from the second floor above. In total, the project includes eight studio units, 23 one-bedroom, 11 two-bedrooms, and eight three-bedrooms for a varied mix of family sizes. The project exceeds the requirements of PHB’s Green Building Policy, establishing standards for water, energy use, and indoor air quality, and is rated Earth Advantage Platinum.
