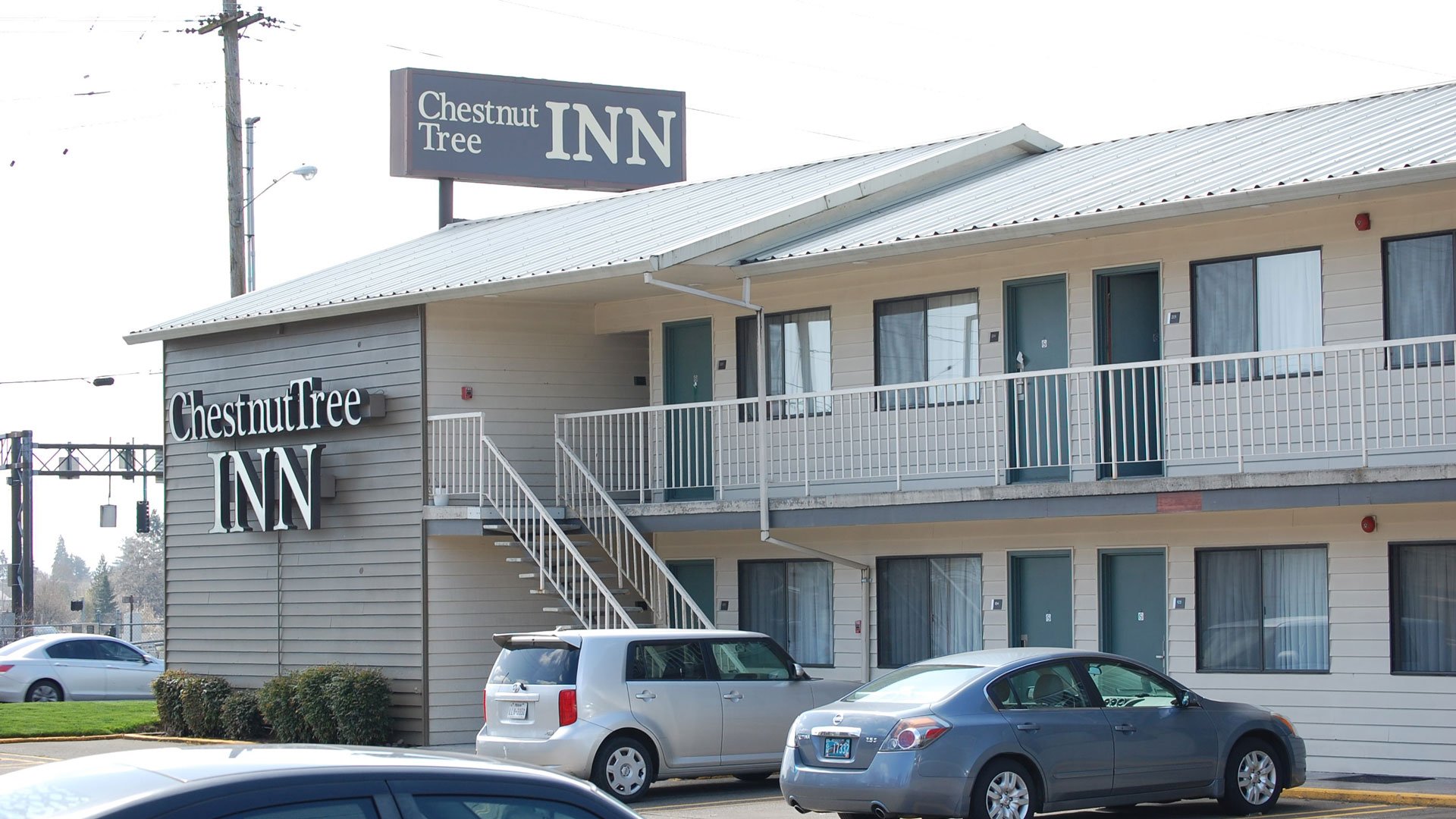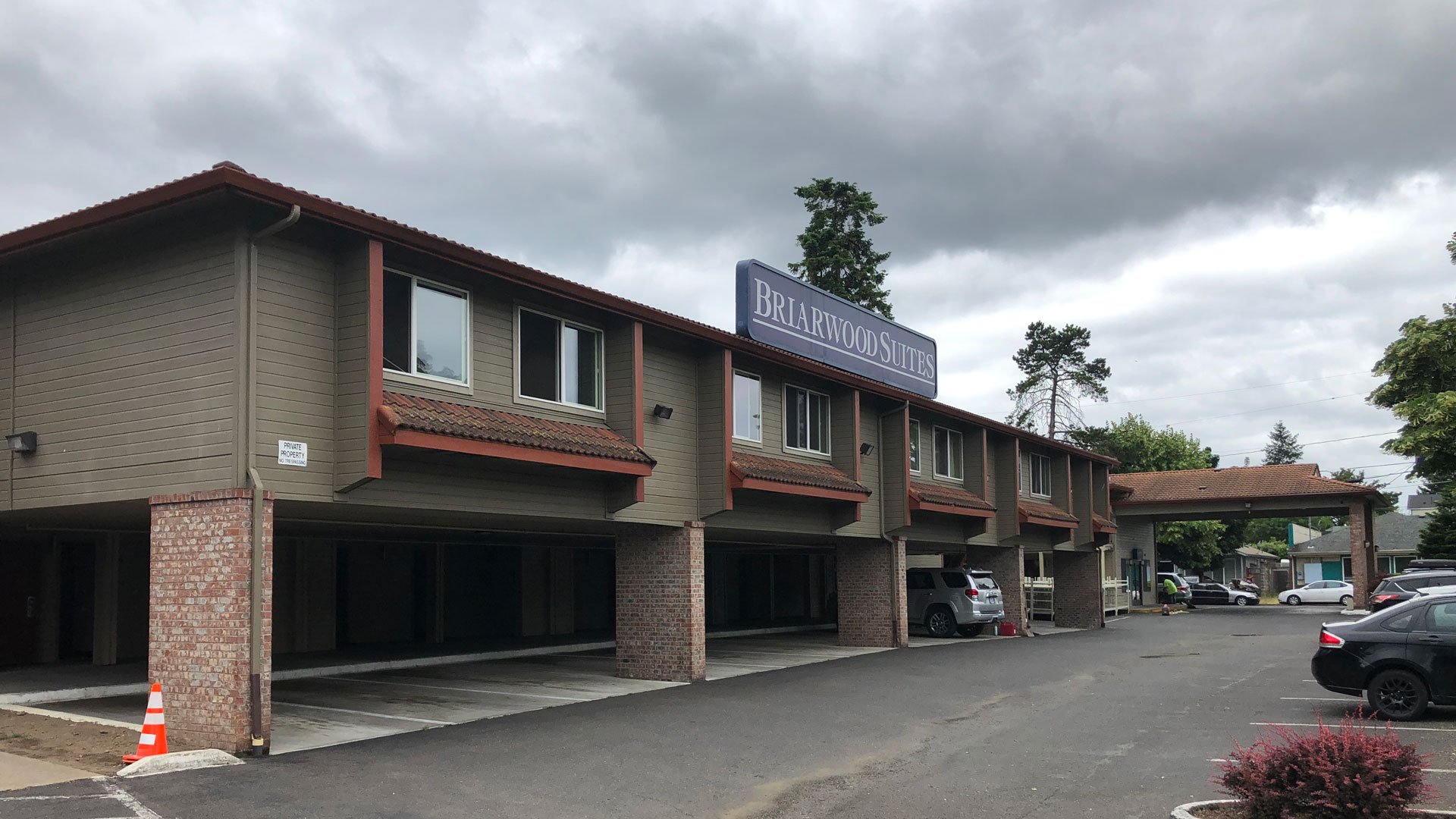


Motel Conversion Projects
CLIENT:
Multnomah County
CHA was part of a team of architecture firms tasked with assessing various motel sites for future shelters. CHA continues to provide Multnomah County and the Joint Office of Homeless Services with assessment services of motel properties, with the intent of converting those properties into shelters or transitional housing. Three most recent projects are described below.
Chestnut Inn
The Chestnut Inn was the first property we assessed for use as a family shelter. Knowing there would be assessments of other properties to come, we developed a series of checklists for evaluating key issues.
Checklist of program goals and objectives, including a list of minimum space needs to be sure the property will accommodate both general and specific program needs.
Checklist of land use and Code issues, such as allowable zoning uses and building occupancy issues.
Checklist of potential Code upgrades, such as landscaping, bicycle parking, and seismic upgrades that can have significant budget impacts.
Building Condition Checklist – utilizing our engineer partners, we assess the building from the foundation to the roof, including plumbing, mechanical and electrical systems, to identify deficiencies that may need upgrade or repair.
Using these assessment tools, CHA identified pros and cons of using the Chestnut Inn for family shelter and developed a conceptual cost estimate of upgrade work.
Days Inn
The Joint Office used the Days Inn for many months before bringing CHA on board to evaluate the long-term viability of the building as transitional housing for singles and couples. The County contracted directly with several trades, including roofing, plumbing and electrical experts. CHA used the previously-developed assessment checklists to evaluate zoning and building code issues, identify jurisdiction upgrades, and evaluate the building structural system. We completed the evaluation in about a week, meeting tight County deadlines.
Briarwood Inn
CHA used the previously-developed checklists to evaluate the Briarwood Inn for use as a family shelter. We presented the County with a conceptual budget within weeks of our first site visit. The building was ideally suited and in good condition, except for the lack of space for community meals and gatherings, which were critical for the program. We evaluated several opportunities for expanding the building and recommended installation of two prefabricated modular buildings in the existing parking lot. With assessment complete, the County made a decision to proceed with a long-term lease. The project became known as Lilac meadows, and CHA served as architect for the development of the project through occupancy.
Construction work for all projects was competitively bid either publicly or to a select bidders list. With both methods, CHA worked closely with the County’s procurement team to advertise the bid, attend pre-bid walks, respond to bidder questions, and evaluate the submitted proposals.
