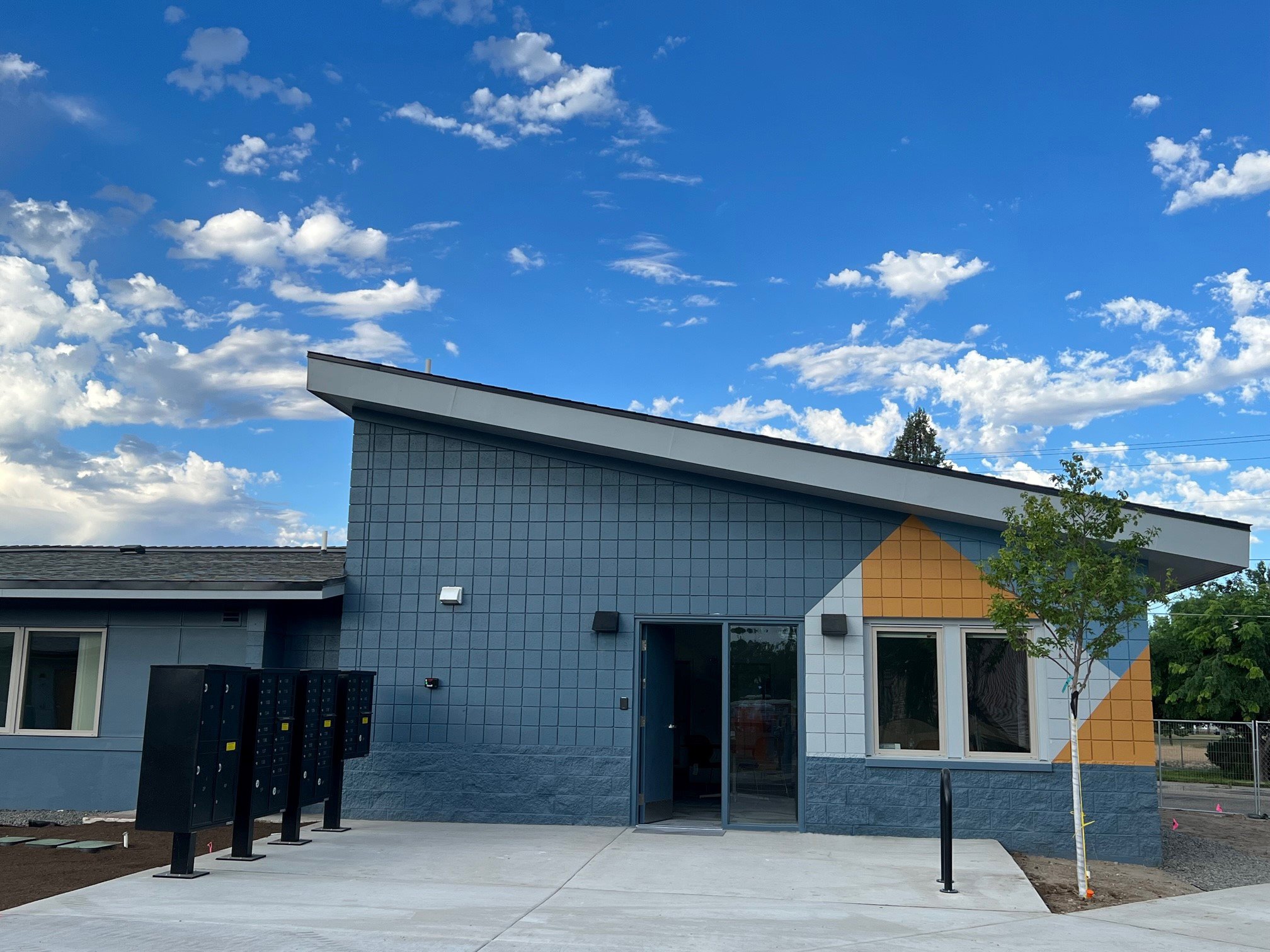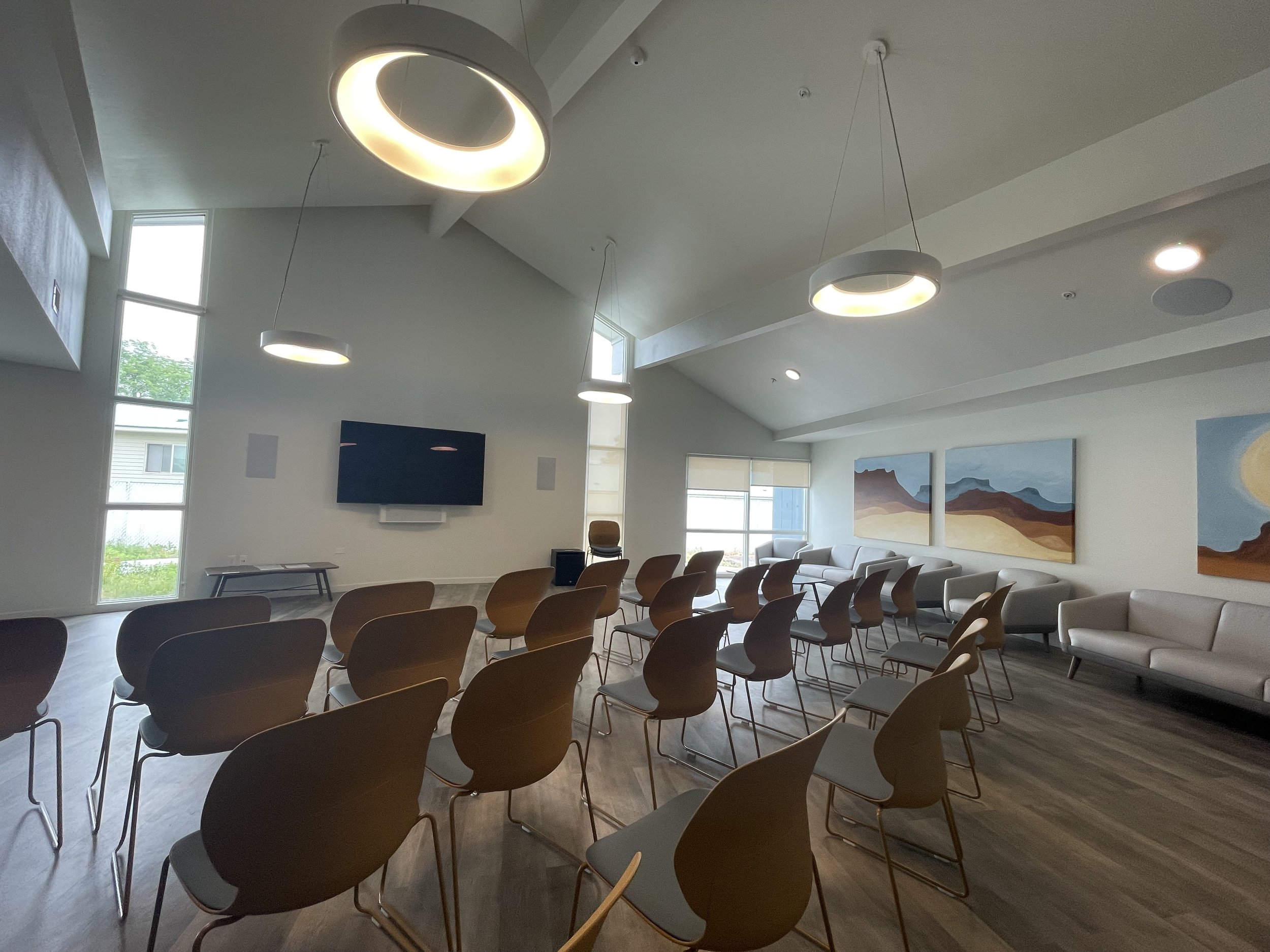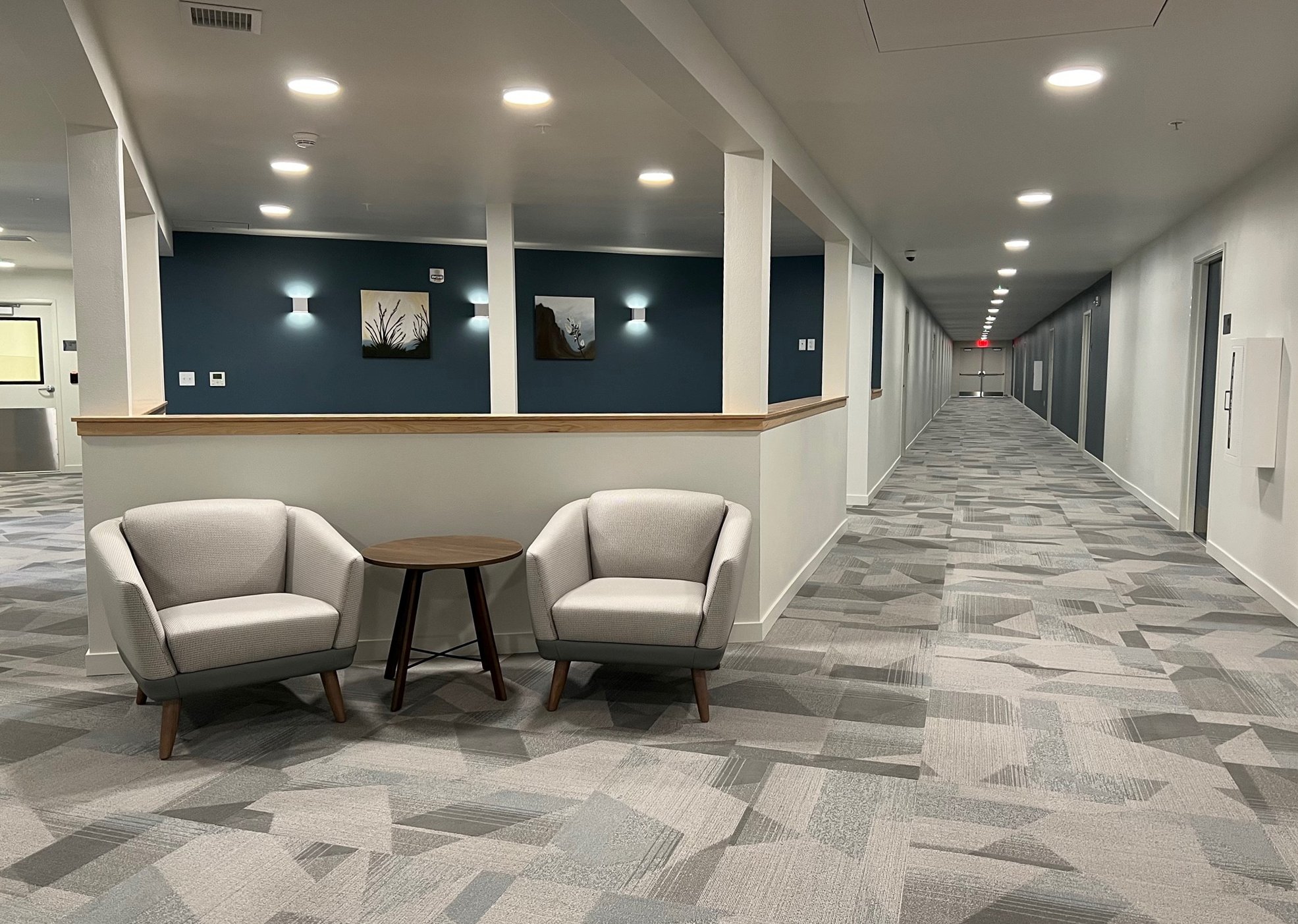



Ontario Adaptive Reuse
CLIENT:
Northwest Housing Alternatives
Ontario Adaptive Reuse is a community-driven development with a vision to bring healthy, safe, and affordable housing to an underserved population in Eastern Oregon with 16 studios, 23 one-bedroom and 17 two-bedroom units. The existing building, a former care center built in the 1960s, has experienced numerous renovations and additions over the decades. The team sought solutions to make the design feel homogenous and cohesive. The interior design concept takes its inspiration from its mid-century modern origins with colors and geometric patterns.
Trauma-informed design principles guided the project team. Colors and patterns were selected with this in mind. The design prioritizes visibility, wayfinding, and space planning to offer residents flexibility and a sense of control over their experience of the space. Moveable furniture underlines this intent. Spaces are designed to offer choices with small seating areas with half height wall for smaller gathering or larger community-building spaces. Wider hallways also give residents more space and provide better visibility.
The transformation from a former senior care center into permanent supportive housing required extensive structural and energy upgrades that included making the building solar ready, EV ready, adding new high efficiency HVAC systems, incorporating healthier finish materials, adding sunshades to keep interiors cool in the summer, and extending the roof overhang which provides weather protection.
