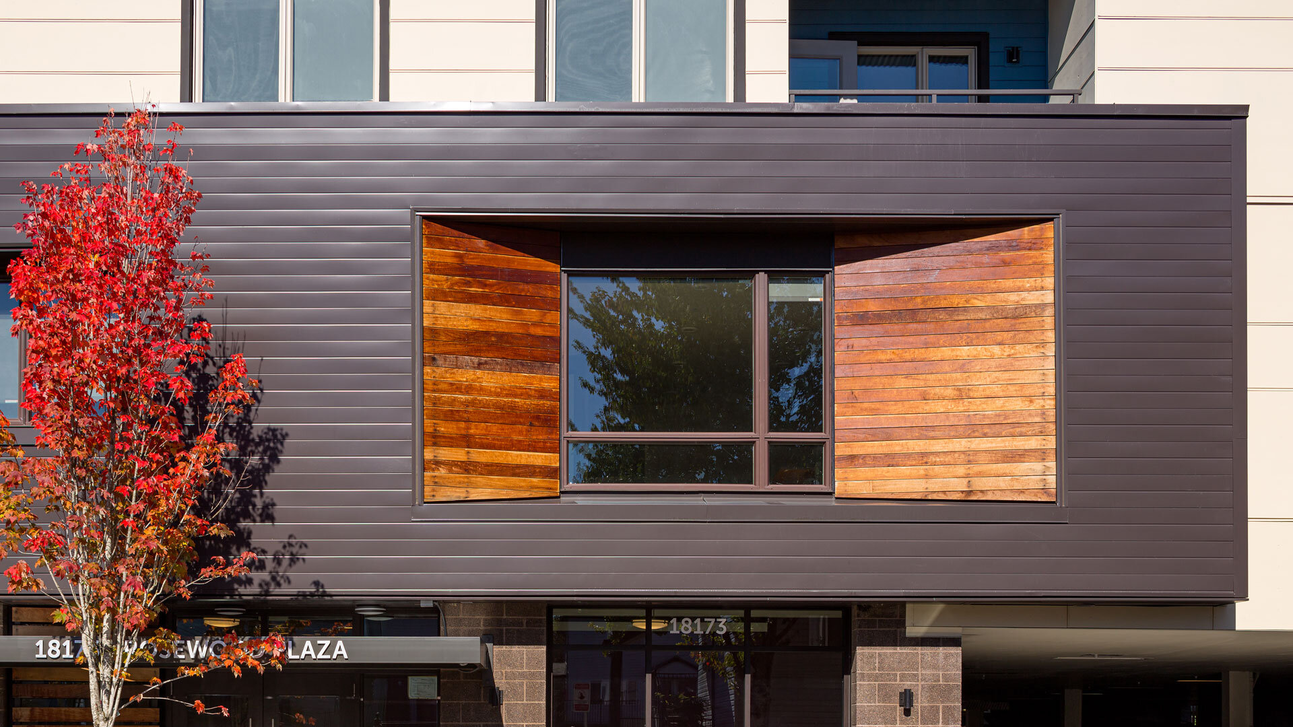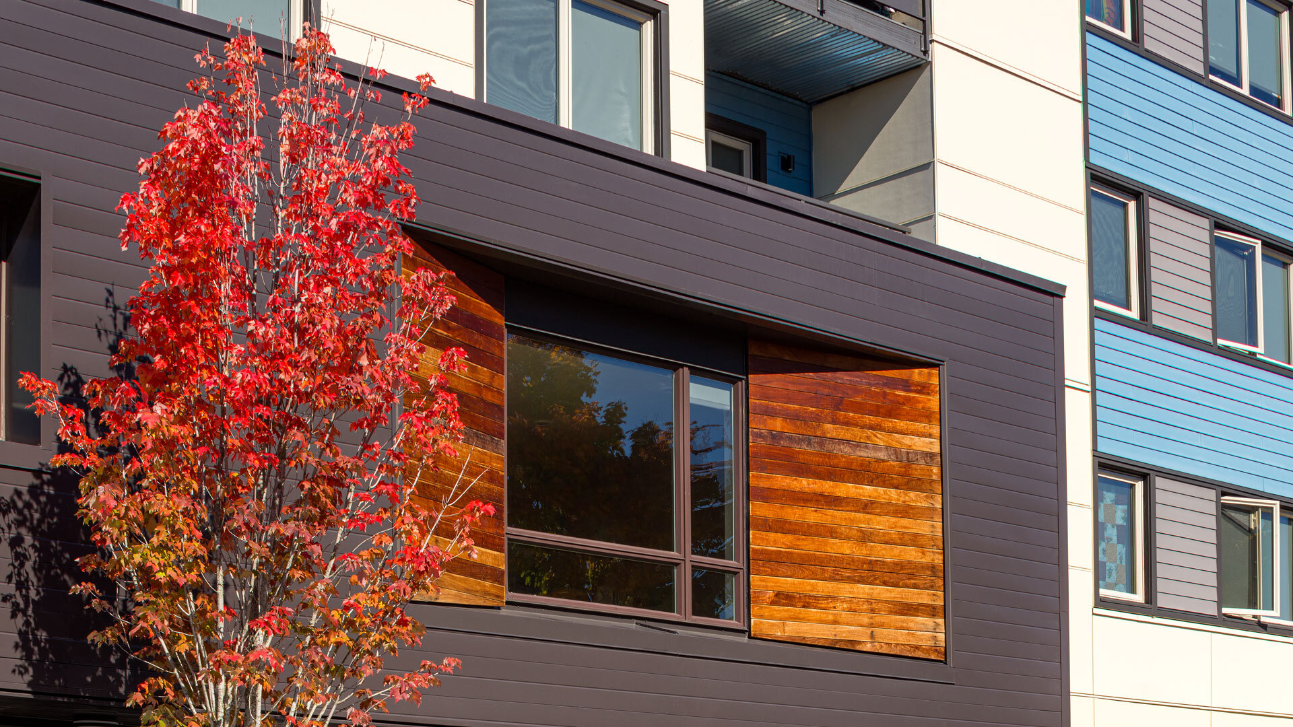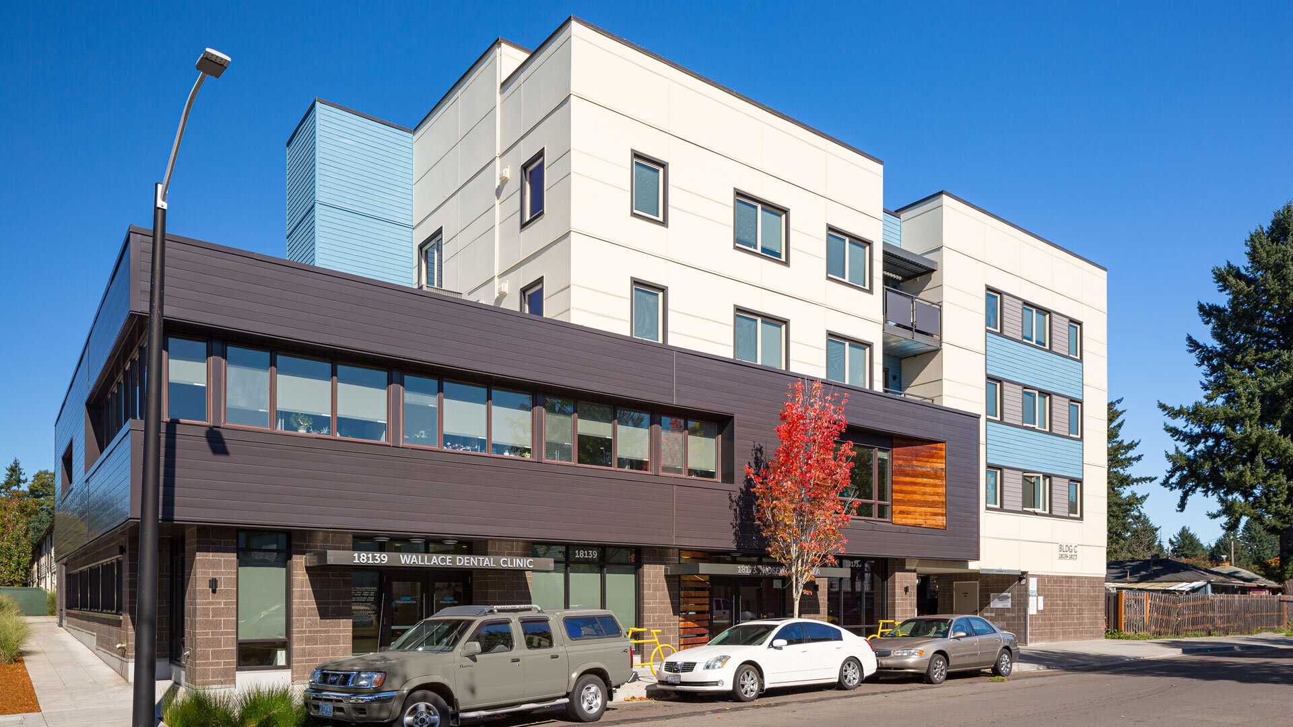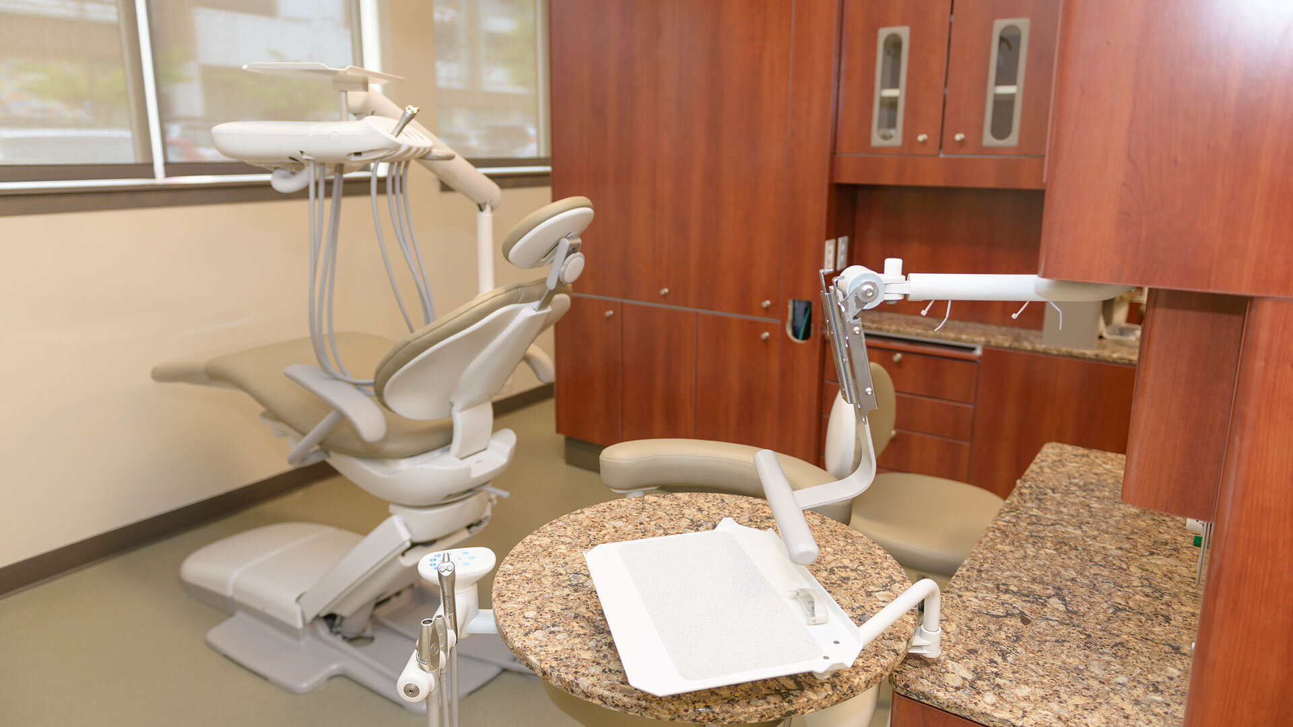



Rosewood Plaza Mixed-Use
CLIENT:
Human Solutions and Wallace Medical Group
CERTIFICATION:
Enterprise Green Communities
Located in the Rockwood Town Center area of Gresham, Rockwood Plaza comprises the renovation of two existing apartment buildings with the addition of a new four-story mixed-use building. The project went through the City of Gresham’s Design Review process and was the first project of its type under new Rockwood Town Center design standards. Carleton Hart Architecture worked closely with the design commission to interpret the City’s vision and apply it to this mixed-use project.
The new building consists of 19 affordable housing units with community spaces that include an exercise room, roof terrace, laundry room, property management offices, and covered ground-floor parking. This mixed-use development includes space for a non-profit dental clinic and administrative offices for a non-profit medical provider.
The site’s existing buildings, built in 1980, received a full renovation. Improvements include new windows, doors, siding, roofs, and a complete redesign and replacement of decks and stairs to the second-floor apartments. The interior improvements include new flooring, cabinets, lighting, appliances, plumbing fixtures, mechanical systems, and the addition of fire sprinkler systems. With the addition of the new building, the site was redesigned and made accessible. New outdoor gathering areas were added, including creative play elements for children.
Sustainable measures include LED lighting throughout, materials that preserve indoor air quality, energy-recovery ventilation in all units, and a highly efficient exterior envelope with blown-in insulation and air-sealing techniques. Blower-door testing on the new and existing buildings achieved a low level of air infiltration. The project is Green Communities certified.
