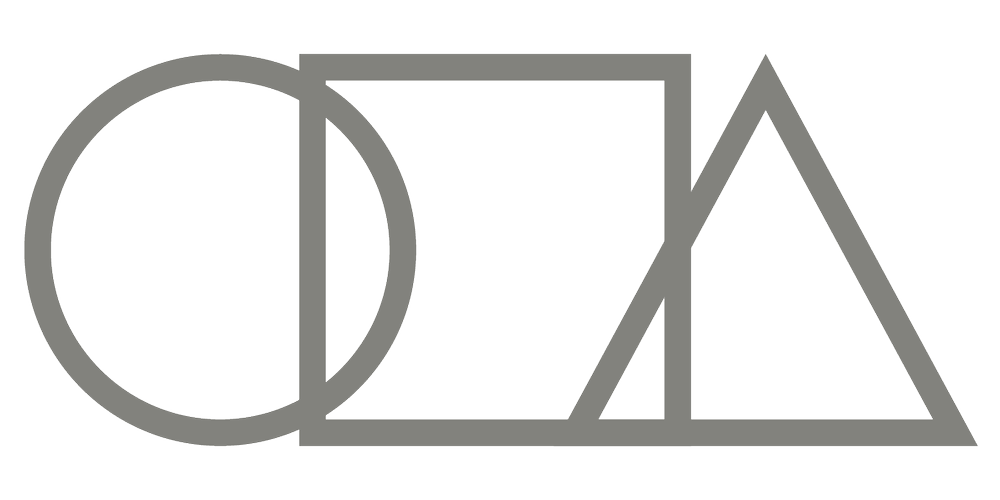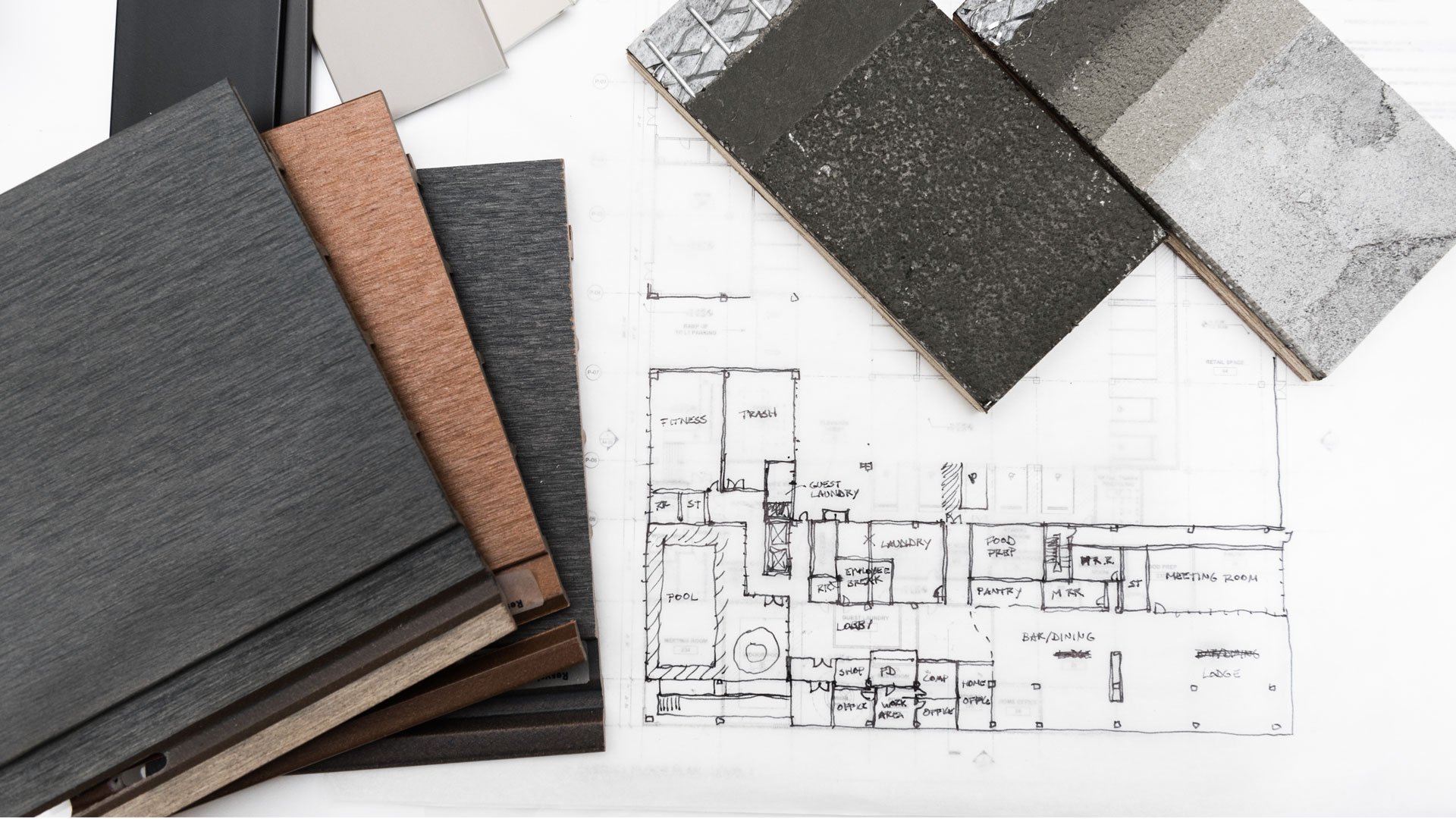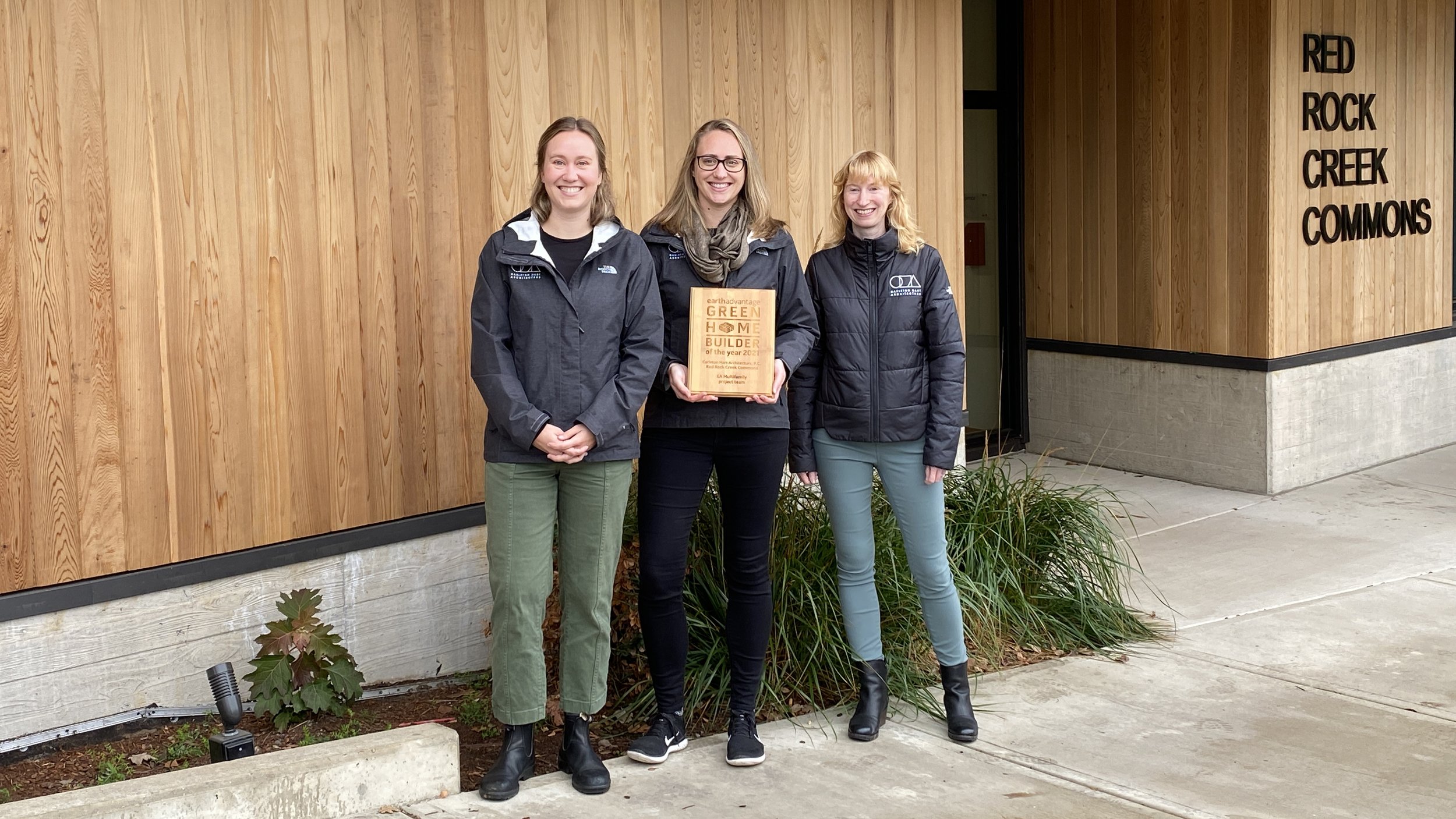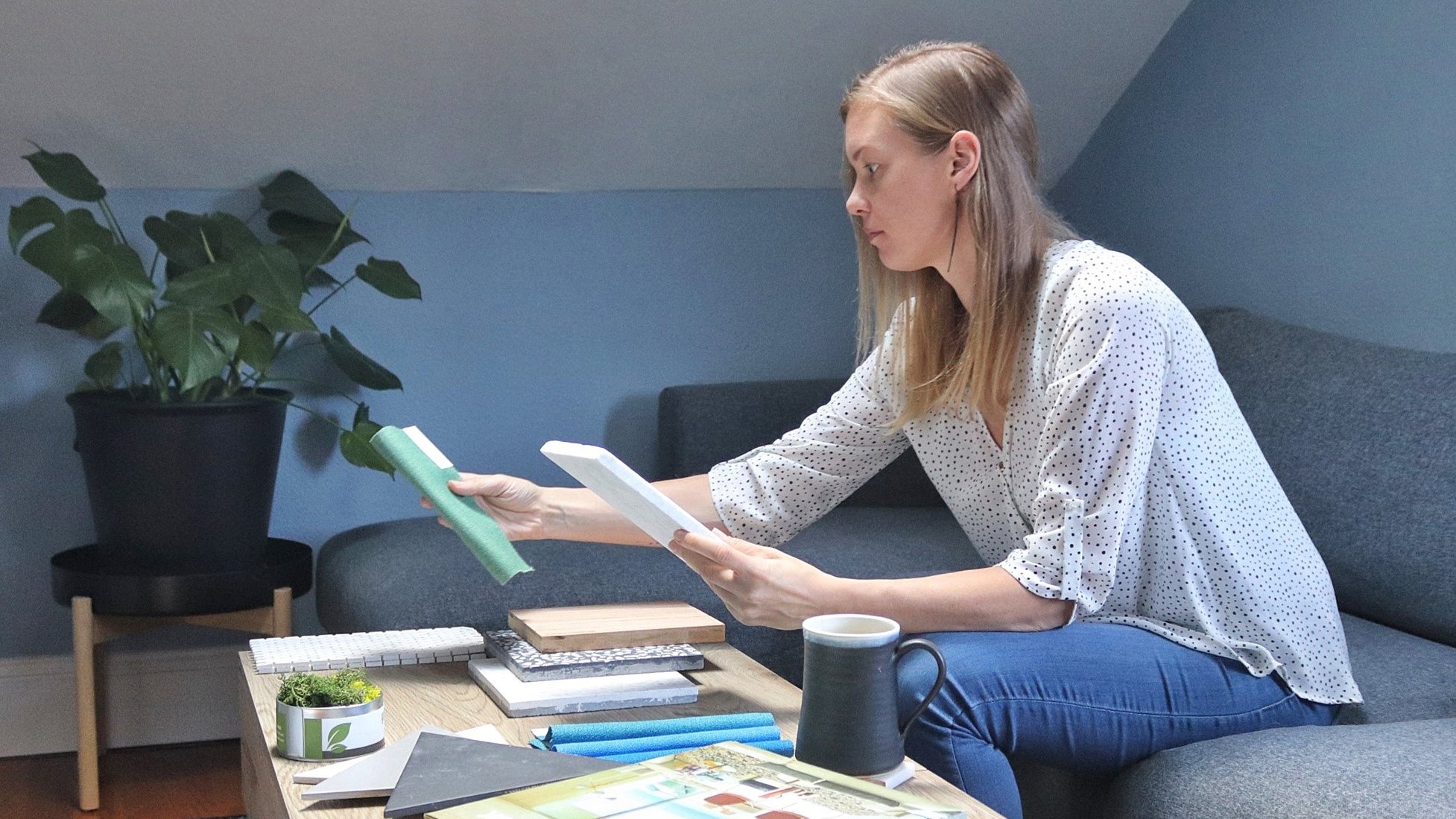Mamook Tokatee is a unique new affordable housing development in Northeast Portland that promises to nurture and inspire culture, art, and community. The second development from a partnership between Community Development Partners (CDP), Native American Youth and Family Center (NAYA), and the Confederated Tribes of the Siletz, Mamook Tokatee provides 56 units with 20 offering preference to Native American households affiliated with the Siletz. Like the first community developed by this team, Nesika Ilahee (located just blocks away), Mamook Tokatee brings affordable housing to the Cully Neighborhood with an emphasis on providing access to services and art while creating a space for Native culture and community to thrive.
In the spirit of the art that this project celebrates, the building’s name means “to make beautiful” in the Chinook Wawa. The design team participated in engagement with supportive housing stakeholders, seeking community input on how the physical design could best support families, artists, and culture. Goals focused on developing workspace for artists and incorporating Native artwork throughout the building. CHA delivered a design that aligns with the core values of art, community, culture, and sustainability. The program prioritizes communal space with both a large community room that includes a community kitchen and children’s play area. An art room with dedicated gallery space and flexible layout will serve community programs and art creation.
The building’s footprint responds to and maximizes the small site with a traditional urban form. Mamook Tokatee offers five ground floor loft units (designed with artists in mind), six studios, 28 one-bedrooms, seven two-bedrooms, and 10 three-bedrooms. The design concept is inspired by the Native vernacular architecture of the plank house. In translating this small, historic typology of simple, clear, demountable wood structure into a four-story, urban apartment building, the design acknowledges the substantial change in context, reinterpreting the language for a modern form. The massing and texture of the clear sealed cedar siding respond to the modularity of the plank house concept. The exterior articulates the rhythms of plank house construction—large posts supporting rafters, supporting smaller ties holding stacks of planks—into a visual hierarchy. Visually, the design suggests the relationship between earth and sky, the white / grey color variation of the upper floors seems to float above the cedar planks, melting into the Pacific Northwest clouds.
Residents and visitors are greeted with a vibrant mural created by a Native artist. Upon entering, the lobby draws the eye skyward with high ceilings and floor to ceiling windows. Each floor is differentiated with its own color palette with curated artworks throughout. Units are bright and spacious with ample glazing. Interior design integrates cultural influences into the urban form by maximizing natural light, embracing organic forms, and creating connection to the outdoors. The community room is organized around central circular forms, echoing native cultural influences of drum circles. The outdoor space is activated with artwork and a children’s play space. Both the courtyard and the primary facades feature graphics that depict a traditional Native basket weave pattern and the story of how the Coyote shared fire (warmth) with the people of the land.
Sustainability goals focus on energy-efficient design with low-VOCs, water conservation, air sealing, and thermal performance. The project is targeting Earth Advantage Platinum.




