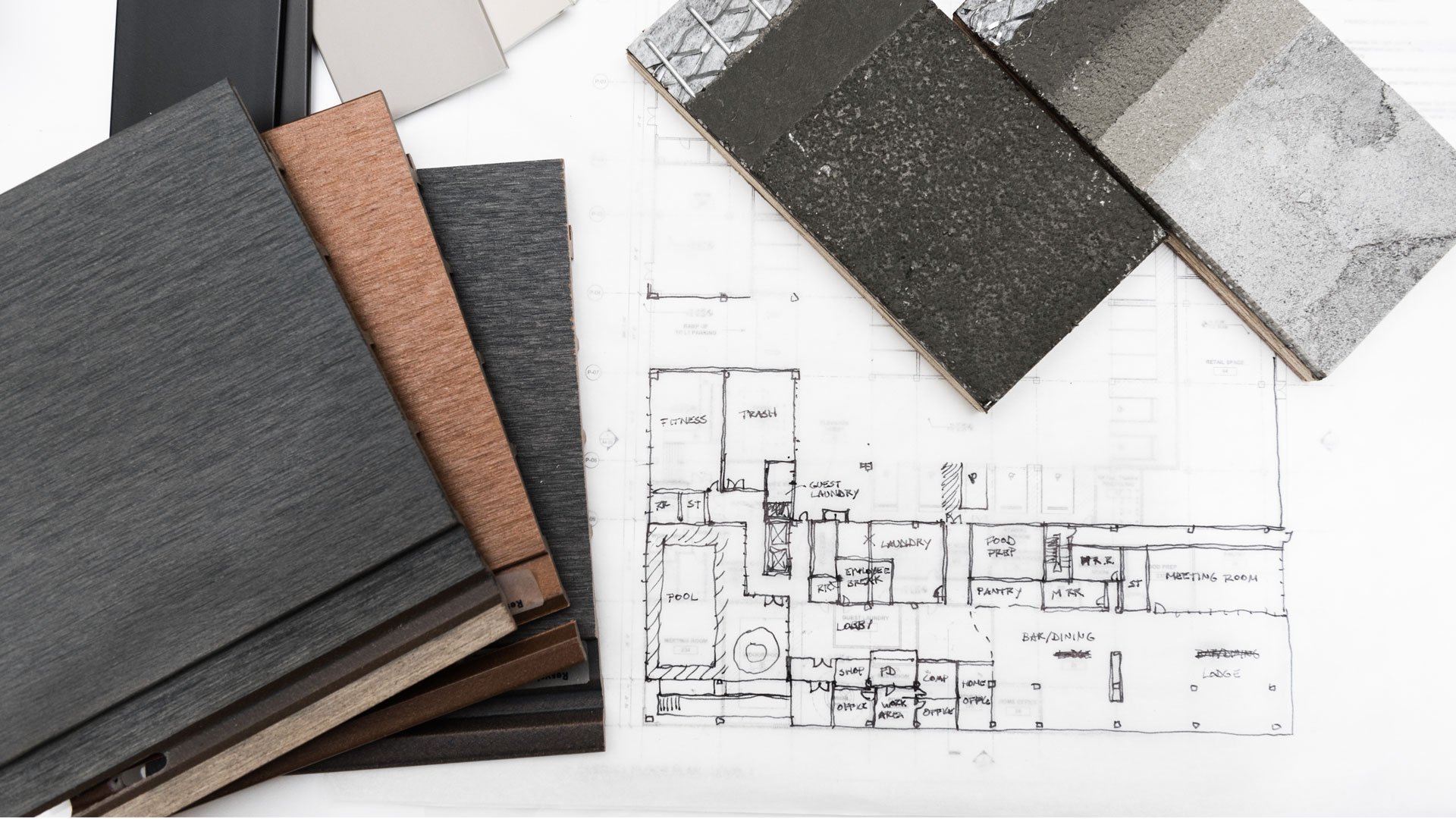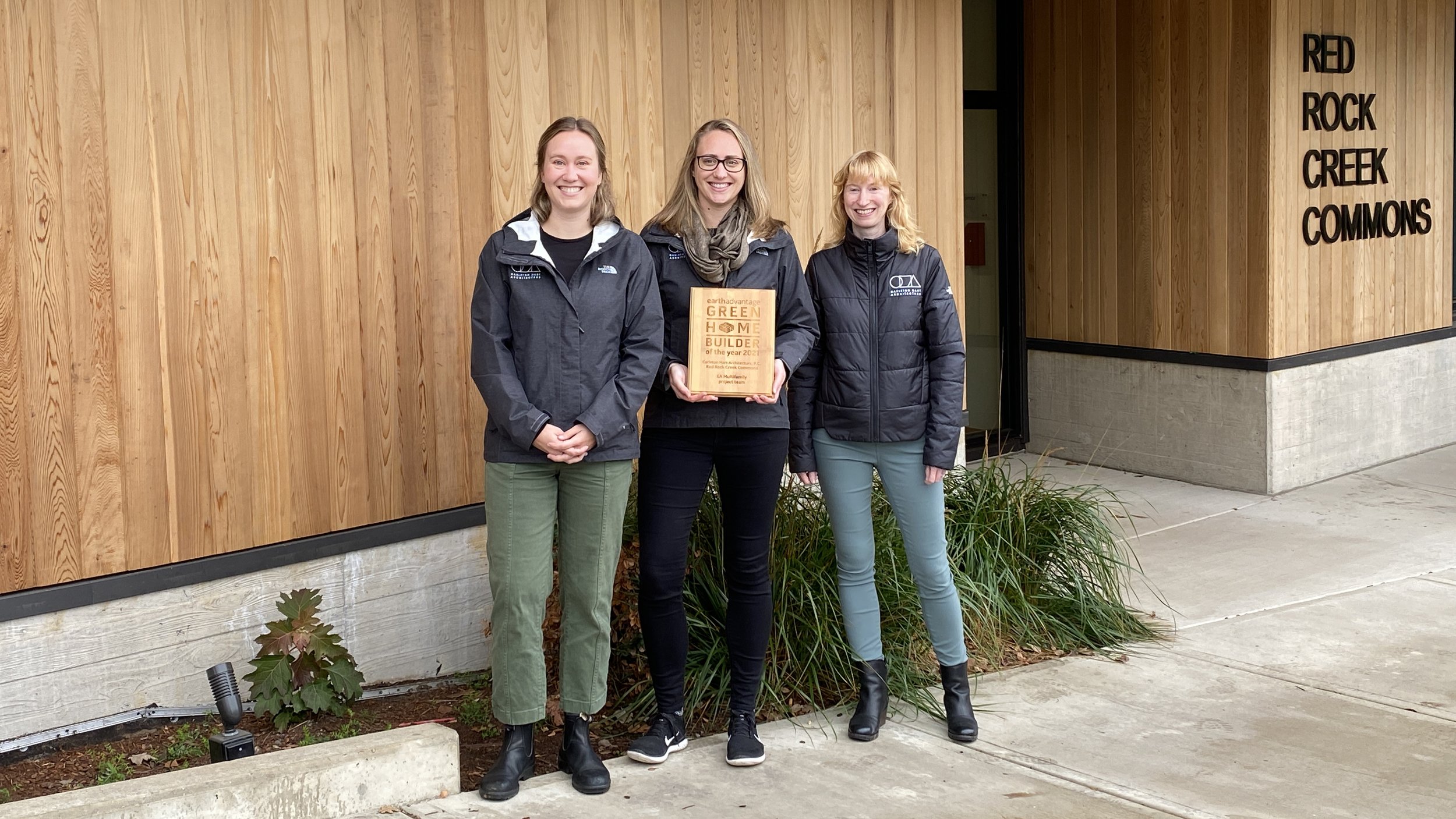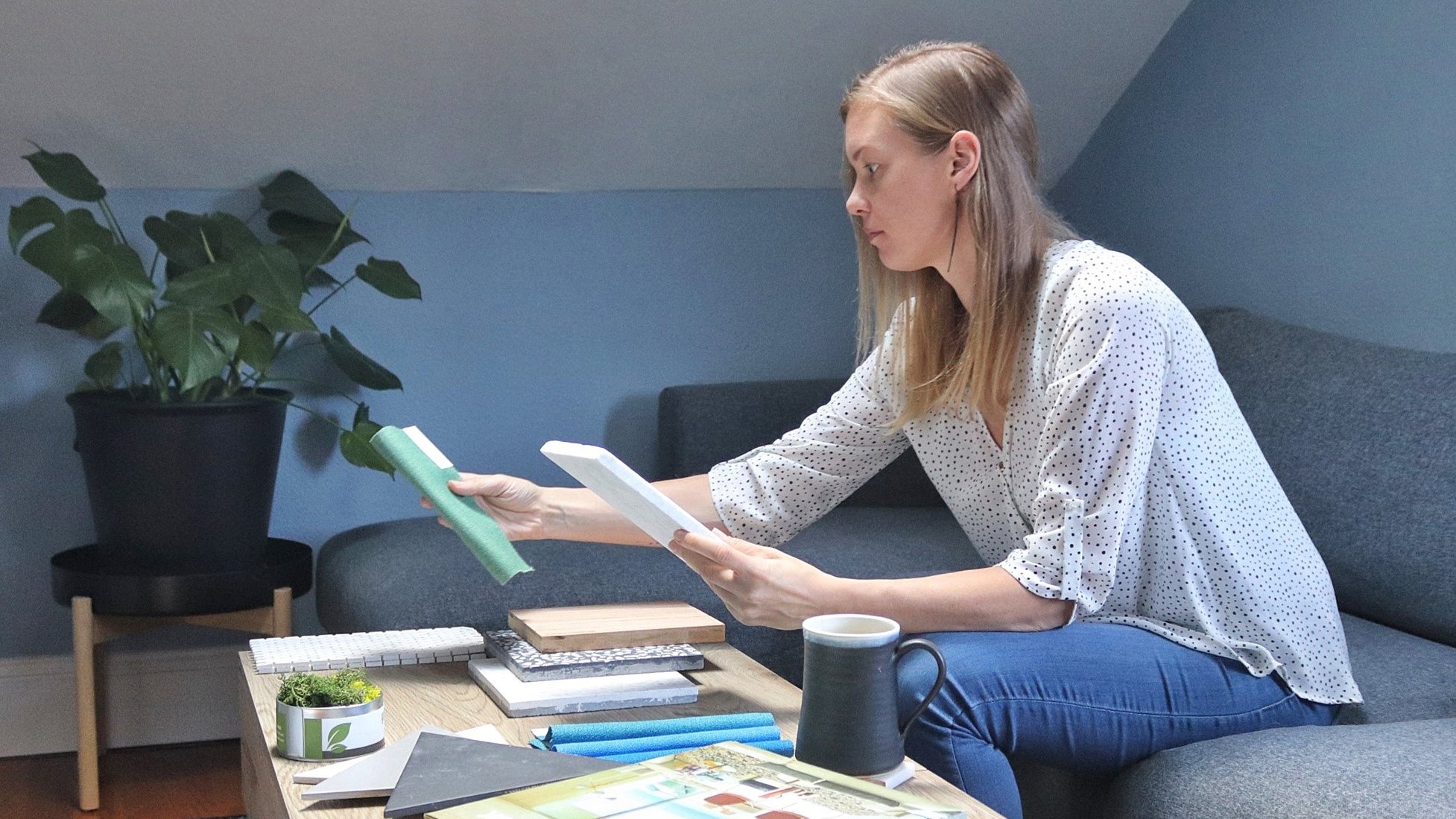Woody Guthrie Place is celebrating its opening at the end of this week, and new residents will start moving in early July. A Rose Community Development project, Woody Guthrie Place is a milestone project for CHA. The project stands out in terms of design, urban renewal, and community building. But, one piece of its story of which we are particularly proud is the sustainability measures that were achieved.
Woody Guthrie Place is pursuing US Green Building Council’s (USGBC) LEED for Homes Mid-rise certification program, targeting the Gold level standard. The building is built with an energy efficient envelope design, heat recovery ventilation system, and includes the following LEED strategies:
Moderately walkable community with amenities located a short walk from public transportation.
Bike routes, and other community resources.
Enhanced insulation installation practices.
Double-pane, high efficiency, insulated vinyl windows.
On-site infiltrated stormwater treatment, avoiding impact to the local municipal storm water system.
Highly-efficient heat recovery ventilation mechanical system and lighting systems to reduce consumption and increase energy efficiency of the building.
Photovoltaic solar panels to offset house electrical loads.
Tight building envelope construction (i.e., special attention was taken to seal air leaks).
Third-party performance testing of building systems to improve energy performance, reduce draftiness and ensure enhanced indoor air-quality.
The project received a PGE Renewable Grant Solar Award, which covered the costs to install PV panels over 70% of the roof. Woody Guthrie has a 402-solar panel system which will produce 149,300 kWh annually, providing a 42.5% in energy cost savings in additional to the other energy savings measures (via Energy Trust of Oregon Incentives). We estimate that the energy generated will offset all house electrical loads and still have excess energy to net meter back to the utility.




